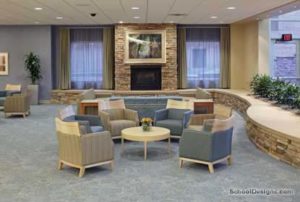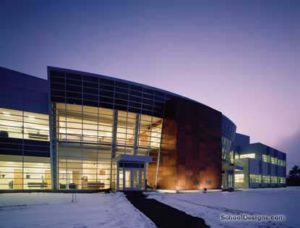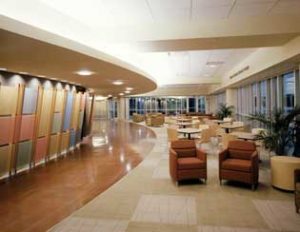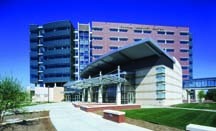University of Virginia, Biomedical Engineering and Medical Sciences Building
Charlottesville, Virginia
This facility will provide research laboratories for the departments of Biomedical Engineering and Pathology and the interdisciplinary Cardiovascular Research Center. A 15,000-square-foot transgenic animal facility for the Department of Comparative Medicine and departmental offices for each of the groups were included.
The design of the facility led to the suggested orientation of the laboratory component to north-south, maintaining the desire to establish a west frontis piece for the health sciences, but also providing a physical backdrop for this “front door.” This, as well, pulls other facilities and the School of Nursing closer to the physical and academic center of health and sciences. The composed relationship to these facilities is reinforced by a matrix of planting and walkways, thus also reinforcing a sense of precinct. The north-south orientation initiates the creation of a large, open quadrangle that eventually will be bordered on the south by a building.
Another component for the site development was the clean and simple zoning established by the positioning of diverse program elements. One consequence of this is the reinforcement of a conference “center” by situating the assembly elements at the crossroads of pedestrian circulation, and placing classrooms and conference rooms close to the laboratory components without compromising security.
The design of the new building recognizes and enhances the diverse character of the East Precinct and surrounding community. This ranges from the near-urban density of the Health Sciences Center to the residential character of the neighborhood to the west. This contrast in scale and activity creates a direct and appropriate architectural alignment. Technology and materials were used to achieve the imagery associated with the tradition of the building fabric on the university. This led to the use of repetitive elements such as white metal windows and trim in a field of red brick and brick trim. This wall is capped by a sloped metal roof, which is modulated by the vertical stacks made necessary by the intensive mechanical systems.
The fundamental “building blocks” of the laboratory planning module are organized around a double-loaded service corridor with ghost corridors on the outside. The ghost corridors permit circulation between labs and provide access to researcher’s offices, which are along the perimeter of the building. Offices take advantage of natural light, while labs receive indirect light through the offices. Departmental offices and “dry” lab spaces are zoned separately from the laboratory block to take advantage of reduced HVAC demands. The organization meets researchers’ desire for departmental identity, while promoting interdisciplinary collaboration.
Additional Information
Capacity
303
Cost per Sq Ft
$213.00
Featured in
2002 Architectural Portfolio
Other projects from this professional

Nebraska Methodist College, The Josie Harper Campus
Starting with the acquisition of an existing medical office building, the new...

Purdue University, Birck Nanotechnology Center
The Birck Nanotechnology Center at Purdue University is a 187,000-square-foot, two-story facility...

Creighton University, Hixson-Lied Science Building
To compete with other universities, the new science center had to be...

University of Nebraska Medical Center, Durham Research Center
Steady growth in research at the University of Nebraska Medical Center since...
Load more


