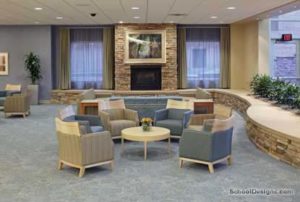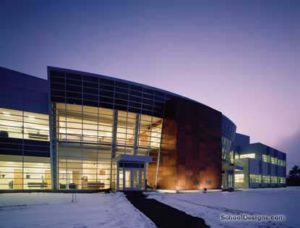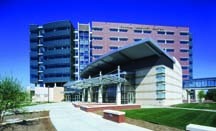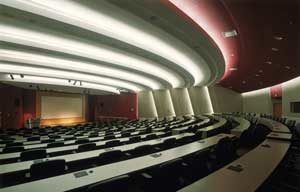Creighton University, Hixson-Lied Science Building
Omaha, Nebraska
To compete with other universities, the new science center had to be “student-friendly” and have many amenities for both the structured classroom and casual meeting/study environments.
Common areas were a high priority. They needed to promote a casual environment and be conducive to the study habits of busy students. Common areas are situated along major circulation pathways to encourage interaction among students from the various science classrooms.
The atrium is situated at the major circulation intersection of the existing buildings to identify the new “front door” and elevator locations. The exposed structure of the atrium is a visual classroom for physics students. The ground-floor entry’s terrazzo floor incorporates logos from various colleges in an “atomic-inspired” design.
The student lounge and outside patio overlook a landscaped area to the east. Its west wall is lined with colorful backlighted lumicore panels to create a playful ambience. Fringe spaces around the atrium and various nooks provide casual interaction and study spaces throughout the building.
Additional Information
Cost per Sq Ft
$136.36
Featured in
2005 Educational Interiors
Interior category
Common Areas
Other projects from this professional

Nebraska Methodist College, The Josie Harper Campus
Starting with the acquisition of an existing medical office building, the new...

Purdue University, Birck Nanotechnology Center
The Birck Nanotechnology Center at Purdue University is a 187,000-square-foot, two-story facility...

University of Nebraska Medical Center, Durham Research Center
Steady growth in research at the University of Nebraska Medical Center since...

University of Nebraska Medical Center, Durham Research Center
Classrooms in the Durham Research Center were designed to meet the needs...
Load more


