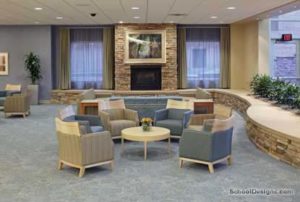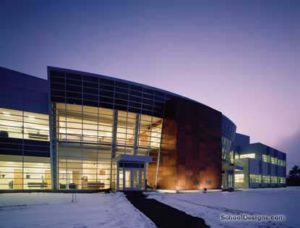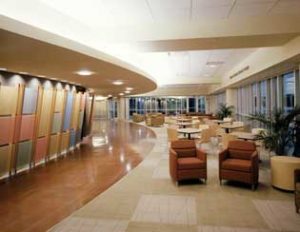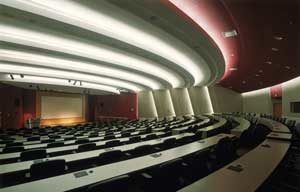University of Nebraska Medical Center, Durham Research Center
Omaha, Nebraska
Steady growth in research at the University of Nebraska Medical Center since the early 1980s precipitated the need for new research facilities. Long recognized for its leadership in transplantation and cancer research, the research center supports and encourages growth and leadership in the additional and related fields of neuroscience and stem-cell research.
Through the design, the facility promotes intellectual exchange and has fostered the continued growth of research grants for these nationally and internationally recognized programs. Research activities were redesigned to be multidisciplinary and problem-based in state-of-the-art lab space.
The new vivarium consolidates functions that had been dispersed throughout the campus and provides additional animal space for the building’s needs. This facilitated operational efficiencies in the comparative medicine department. The animal facility includes holding rooms for various large and small animals with ventilated racks, a 2,300-square-foot transgenic suite, multiple procedure rooms and a surgery suite.
An enclosed pedestrian sky bridge links the research center with the campus across the street.
Additional Information
Capacity
800
Cost per Sq Ft
$266.44
Featured in
2004 Architectural Portfolio
Other projects from this professional

Nebraska Methodist College, The Josie Harper Campus
Starting with the acquisition of an existing medical office building, the new...

Purdue University, Birck Nanotechnology Center
The Birck Nanotechnology Center at Purdue University is a 187,000-square-foot, two-story facility...

Creighton University, Hixson-Lied Science Building
To compete with other universities, the new science center had to be...

University of Nebraska Medical Center, Durham Research Center
Classrooms in the Durham Research Center were designed to meet the needs...
Load more


