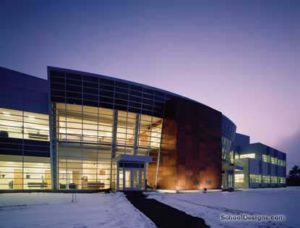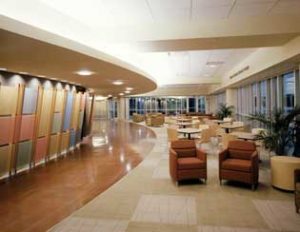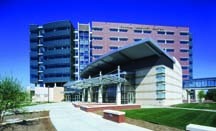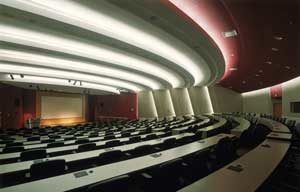Nebraska Methodist College, The Josie Harper Campus
Omaha, Nebraska
Starting with the acquisition of an existing medical office building, the new Nebraska Methodist College is a creative merging of old and new. In order to enhance the institution’s program for educating exceptional healthcare professionals, specific needs of today’s students and faculty were mandatory fuel for the design of The Josie Harper Campus. This facility possesses state-of-the-art and welcoming environments for an academic teaching facility, as well as for the hospital’s continuing-education programs.
In response to the college’s recruitment objectives, the 104,480-square-foot building includes a student center, bookstore, fitness center, dining area, classrooms, library, meditation chapel and lab spaces. The building boasts colorful carpets and large-scale graphics created specifically to promote learning and good health within the environment. Common areas were designed for students to create interactive learning opportunities within visually stimulating settings. Natural lighting, eye-catching furnishings and impressive artwork contribute to the facility’s comfortable ambience. Up-to-date classrooms and technologically advanced labs give the facility a cutting-edge reputation for attracting top-notch students to the healthcare profession.
Additional Information
Cost per Sq Ft
$109.10
Featured in
2006 Educational Interiors
Interior category
Common Areas
Other projects from this professional

Purdue University, Birck Nanotechnology Center
The Birck Nanotechnology Center at Purdue University is a 187,000-square-foot, two-story facility...

Creighton University, Hixson-Lied Science Building
To compete with other universities, the new science center had to be...

University of Nebraska Medical Center, Durham Research Center
Steady growth in research at the University of Nebraska Medical Center since...

University of Nebraska Medical Center, Durham Research Center
Classrooms in the Durham Research Center were designed to meet the needs...
Load more


