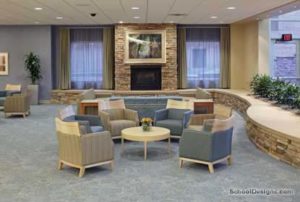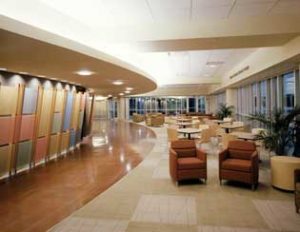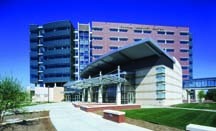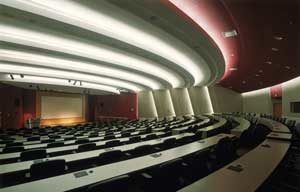Purdue University, Birck Nanotechnology Center
West Lafayette, Indiana
The Birck Nanotechnology Center at Purdue University is a 187,000-square-foot, two-story facility with laboratories, cleanrooms, offices, and teaching and seminar spaces dedicated to research in nanoscale applications. The building was designed for university programs involving undergraduate and graduate research, as well as for technology transfer initiatives with private industry partners. State-of-the-art resources in this facility enable researchers to conduct experiments, fabricate devices and materials, and make measurements—previously unachievable at Purdue University.
Housing about 260 university faculty, staff and graduate students from more than 25 different schools and departments, the Birck Nanotechnology Center was designed as a true interdisciplinary facility. The building’s unique design encourages interaction of researchers, staff and students both in the public zones and the shared laboratories/equipment areas.
The building also includes a unique suite of cleanrooms, with a biological cleanroom actually situated within the nanofabrication cleanroom. This feature makes Birck one of the few laboratories in the world that allows researchers to cross the boundary between materials and biological sciences within a single area.
Additional Information
Cost per Sq Ft
$240.64
Featured in
2006 Architectural Portfolio
Other projects from this professional

Nebraska Methodist College, The Josie Harper Campus
Starting with the acquisition of an existing medical office building, the new...

Creighton University, Hixson-Lied Science Building
To compete with other universities, the new science center had to be...

University of Nebraska Medical Center, Durham Research Center
Steady growth in research at the University of Nebraska Medical Center since...

University of Nebraska Medical Center, Durham Research Center
Classrooms in the Durham Research Center were designed to meet the needs...
Load more


