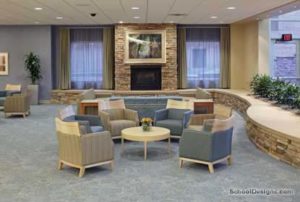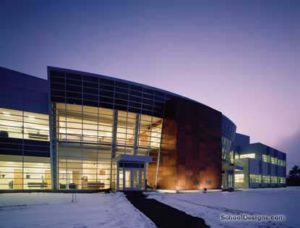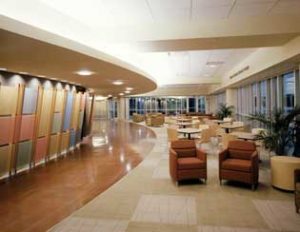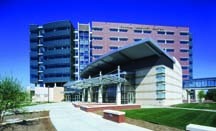University of Nebraska Medical Center, Durham Research Center
Omaha, Nebraska
Classrooms in the Durham Research Center were designed to meet the needs of large, multi-discipline health-profession classes, as well as health-sciences education activities and special programs.
In addition to its 116 laboratories, the building has 17 class/seminar spaces throughout the facility. Near the first-floor main entry are a tiered 319-seat auditorium, a tiered 54-seat classroom and two other classrooms. The tiered spaces are configured in a horseshoe shape, with the instructor surrounded by seating on three sides. This gives all students an optimum view of the front of the classroom.
High technology plays an important role in the Durham Research Center auditorium and classrooms. Larger spaces are geared toward distance learning, and classroom proceedings can be broadcast to other campuses in the University of Nebraska system. In the auditorium, both instructor/presenter and students/participants have microphones. In addition, the instructor has a touchpad control at the podium to operate sophisticated audiovisual equipment.
Smaller classrooms are on six of the other seven floors. All rooms are adjacent to elevator lobbies for easy access.
Additional Information
Associated Firm
Research Facility Design
Cost per Sq Ft
$266.44
Featured in
2005 Educational Interiors
Interior category
Classrooms
Other projects from this professional

Nebraska Methodist College, The Josie Harper Campus
Starting with the acquisition of an existing medical office building, the new...

Purdue University, Birck Nanotechnology Center
The Birck Nanotechnology Center at Purdue University is a 187,000-square-foot, two-story facility...

Creighton University, Hixson-Lied Science Building
To compete with other universities, the new science center had to be...

University of Nebraska Medical Center, Durham Research Center
Steady growth in research at the University of Nebraska Medical Center since...
Load more


