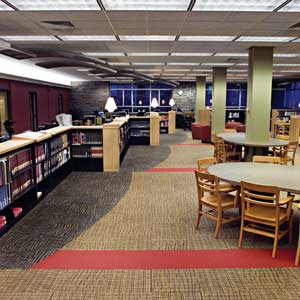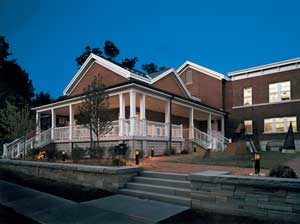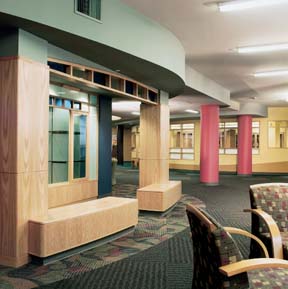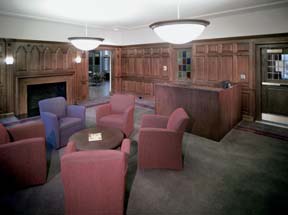Ithaca College, The James J. Whalen Center for Music
Ithaca, New York
The addition houses faculty and rehearsal studios, classrooms, comprehensive music education and performance space. It wraps around sides of the existing Ford Hall, creating a new ceremonial entrance to the building and its 750-seat concert hall, and to a new 250-seat recital hall. The interface of the existing building and the addition is accomplished with a four-story, skylighted atrium. An overhead bridge provides an indoor connection from visitor parking to the building.
Management of sound forms the core of the building program. For studios, room-within-a-room design isolates interior surfaces from those of neighboring rooms. In performance spaces, room volumes, geometries and surface treatments are designed to produce optimal listening qualities. The building is humidity-controlled.
The exterior masonry cavity wall construction is clad in red brick and in harmony with many campus buildings. Light gray brick relates to nearby concrete and limestone facades. The overall palette is cool, emphasizing greens and blues, creating an effect of calm sophistication and providing a counterpoint to the dazzling vibrance of the soaring central atrium.
Additional Information
Cost per Sq Ft
$207.00
Featured in
2002 Architectural Portfolio
Other projects from this professional

Cornell University, College of Engineering, Carpenter Library
Cornell University’s Carpenter Hall houses the library and administration offices for the...

Cazenovia College, Art and Design Building
The Art and Design Building at Cazenovia College is designed to help...

Cornell University, Mary Donlon Hall
This six-story, freshman-only residence hall originally was built in the 1960s and...

Cornell University, Tatkon Center, Balch Hall
The Tatkon Center in Cornell’s Balch Hall is part of the university’s...
Load more


