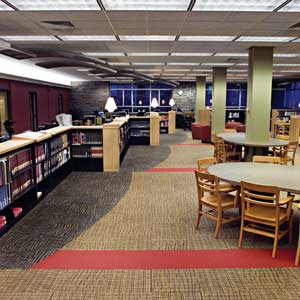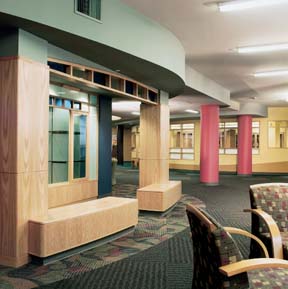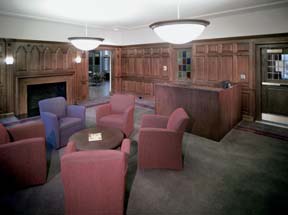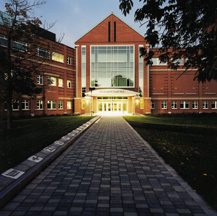Cazenovia College, Art and Design Building
Cazenovia, New York
The Art and Design Building at Cazenovia College is designed to help alleviate the art and design department’s crowded conditions and provide new facilities to help continue attracting high-caliber students. The 24,200-square-foot, two-story structure with basement accommodates interior design and visual communications’ computer-based studios, photography darkroom spaces, general classrooms, offices and an art gallery.
Situated in Cazenovia’s Village Historic District, which is listed on the National Register of Historic Places, the new facility complements the architectural fabric of the village. In its location between the village proper and the main block of the college campus, it serves as a bridge between the village and college communities, providing an art gallery that welcomes all.
The architecture of the college is reflected in an exterior of red brick, highlighted with stone accents. The scale and mass of the building take clues from the neighboring 19th-century architecture. Wood-clad windows and a porch at the west end—detailed with wood railing, columns and trim—further complement the residential neighborhood.
Additional Information
Cost per Sq Ft
$139.00
Featured in
2005 Architectural Portfolio
Other projects from this professional

Cornell University, College of Engineering, Carpenter Library
Cornell University’s Carpenter Hall houses the library and administration offices for the...

Cornell University, Mary Donlon Hall
This six-story, freshman-only residence hall originally was built in the 1960s and...

Cornell University, Tatkon Center, Balch Hall
The Tatkon Center in Cornell’s Balch Hall is part of the university’s...

Clarkson University, Bertrand H. Snell Hall
The three-story building houses the schools of business and liberal arts. It...
Load more


