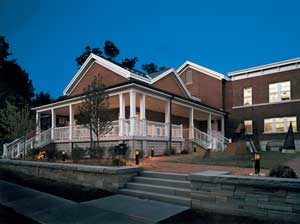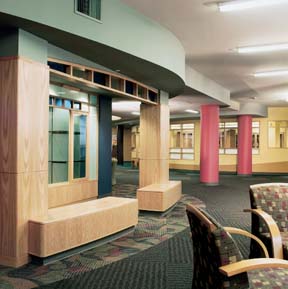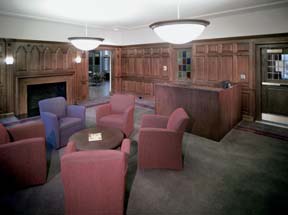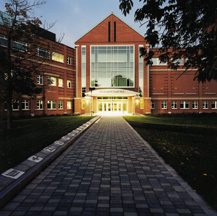Cornell University, College of Engineering, Carpenter Library
Ithaca, New York
Cornell University’s Carpenter Hall houses the library and administration offices for the College of Engineering. The original library space in this 1950s-era building was outdated and in need of renovation. The design sought to improve the functionality and aesthetics of the main reference and reading room, create a unified service desk combining circulation and reference functions, and integrate the Cornell Information Technologies’ (CIT) computer laboratory and its 24 workstations from the basement of the building.
The design divides the space into three parts: a computer lab, free-form study areas and structured reading areas. A new service desk unifies the space and is the central, monumental figure in the library. Kidney bean-shaped tables and red tablet-arm lounge chairs create softened organic forms that flow through the casual study areas. The structured, technologically equipped group-study rooms allow natural light in with large borrowed lights mimicking existing exterior windows.
The computer laboratory is separated from the reading area by a continuous serpentine oak-enclosed surface and reference shelving with acoustical fabric-wrapped panels that buffer noise from the computers.
“Updated international style to today`s technology standards.”–2005 jury
Additional Information
Cost per Sq Ft
$75.00
Citation
Bronze Citation
Featured in
2005 Educational Interiors
Interior category
Interior Renovation
Other projects from this professional

Cazenovia College, Art and Design Building
The Art and Design Building at Cazenovia College is designed to help...

Cornell University, Mary Donlon Hall
This six-story, freshman-only residence hall originally was built in the 1960s and...

Cornell University, Tatkon Center, Balch Hall
The Tatkon Center in Cornell’s Balch Hall is part of the university’s...

Clarkson University, Bertrand H. Snell Hall
The three-story building houses the schools of business and liberal arts. It...
Load more


