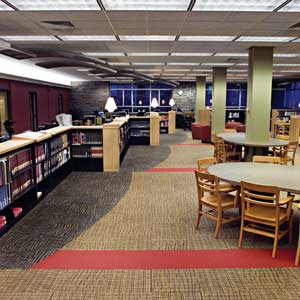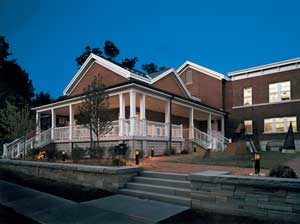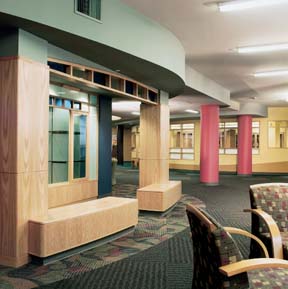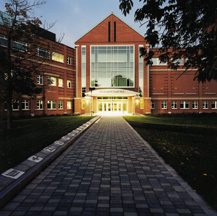Cornell University, Tatkon Center, Balch Hall
Ithaca, New York
The Tatkon Center in Cornell’s Balch Hall is part of the university’s first-year program and serves as a gateway for freshman living on North Campus.
Balch is a 1920s bluestone building that features details such as marble-mantled fireplaces and floor-to-ceiling paneling. The Tatkon Center now occupies a large part of the first floor, which previously was a dining hall. The existing spaces were consolidated and reconfigured to include lounges, a cafe with Internet bar, offices, two seminar rooms with AVE equipment, and a wired lecture room.
Because the center is intended to provide a supportive environment for students acclimating to life at a large university, the spaces are designed to be comfortable and inviting. They also encourage informal interaction among students, as well as among students and faculty. Warm, rich colors and student-friendly furnishings blend with the building’s existing details, and provide a relaxing and non-institutional atmosphere. In order to maintain the building’s old-world character, extensive renovation of existing finishings was necessary. Careful attention was given to creating new finishes to complement the old.
Additional Information
Cost per Sq Ft
$119.00
Featured in
2004 Educational Interiors
Interior category
Student Centers/Service Areas
Other projects from this professional

Cornell University, College of Engineering, Carpenter Library
Cornell University’s Carpenter Hall houses the library and administration offices for the...

Cazenovia College, Art and Design Building
The Art and Design Building at Cazenovia College is designed to help...

Cornell University, Mary Donlon Hall
This six-story, freshman-only residence hall originally was built in the 1960s and...

Clarkson University, Bertrand H. Snell Hall
The three-story building houses the schools of business and liberal arts. It...
Load more


