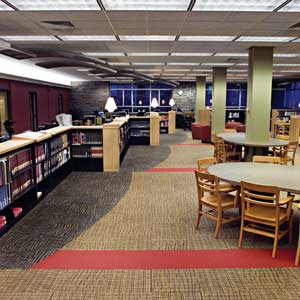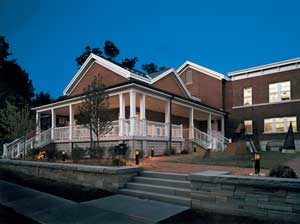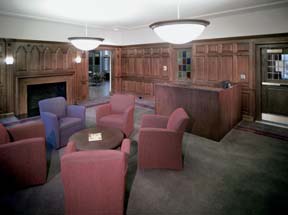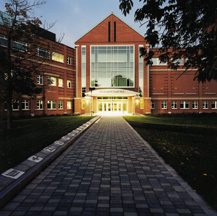Cornell University, Mary Donlon Hall
Ithaca, New York
This six-story, freshman-only residence hall originally was built in the 1960s and has a unique modern curvilinear form. The existing first floor was configured in a series of separate rooms that did not achieve Cornell’s objective of promoting a sense of openness and community for the almost 500 students living there. In addition, the common spaces had not been renovated in a number of years, and they had become tired and dated in appearance.
By removing the enclosure around existing rooms, the renovation created large common spaces for the building’s residents including a multipurpose room for TV viewing, seminars and meetings; a glass-enclosed library that includes study space; a lounge with a piano for musical and other social functions; and a recreation/gaming area.
The new interior was designed to give the entire area a cohesive visual identity and an aesthetic update, taking cues from the building’s modern design. The color scheme and furnishings reinterpret the 1960s for today’s students with large expanses of bright colors and modern, durable materials.
Additional Information
Cost per Sq Ft
$49.00
Featured in
2004 Educational Interiors
Interior category
Residence Halls/Lounges
Other projects from this professional

Cornell University, College of Engineering, Carpenter Library
Cornell University’s Carpenter Hall houses the library and administration offices for the...

Cazenovia College, Art and Design Building
The Art and Design Building at Cazenovia College is designed to help...

Cornell University, Tatkon Center, Balch Hall
The Tatkon Center in Cornell’s Balch Hall is part of the university’s...

Clarkson University, Bertrand H. Snell Hall
The three-story building houses the schools of business and liberal arts. It...
Load more


