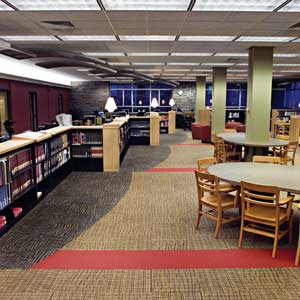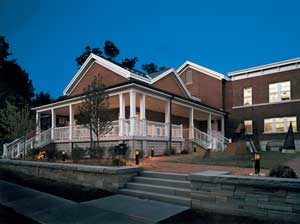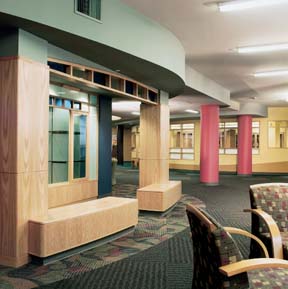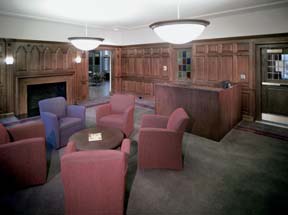Clarkson University, Bertrand H. Snell Hall
Potsdam, New York
The three-story building houses the schools of business and liberal arts. It is organized around a central atrium and designed to encourage interaction among faculty and students. The program includes centers for leadership and entrepreneurship, excellence in communication and global competitiveness, open computer labs and computer classrooms, and three case lecture halls.
A limited site and sizable building program required reconciliation to establish the definition of an academic quad. The solution incorporates a major entry point at the intersection connecting an office wing with an administrative and program wing to the south.
About 1,000 computer data ports accommodate laptops, while ceiling cable trays provide for ease of cable installation to keep pace with ever-changing technology. A sophisticated environmental-control system operates the air handlers and cooling tower for independent space management.
The exterior palette of green metal roof, brick and white aluminum windows references the earliest campus structure, which combined copper roofs, salmon-colored local sandstone and painted wood windows.
Additional Information
Cost per Sq Ft
$134.00
Featured in
2002 Architectural Portfolio
Other projects from this professional

Cornell University, College of Engineering, Carpenter Library
Cornell University’s Carpenter Hall houses the library and administration offices for the...

Cazenovia College, Art and Design Building
The Art and Design Building at Cazenovia College is designed to help...

Cornell University, Mary Donlon Hall
This six-story, freshman-only residence hall originally was built in the 1960s and...

Cornell University, Tatkon Center, Balch Hall
The Tatkon Center in Cornell’s Balch Hall is part of the university’s...
Load more


