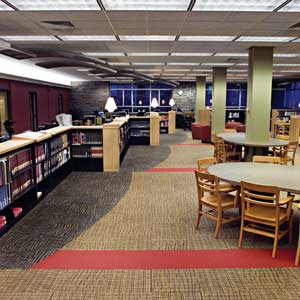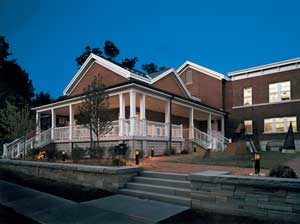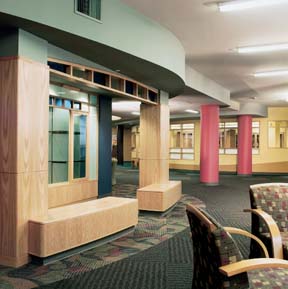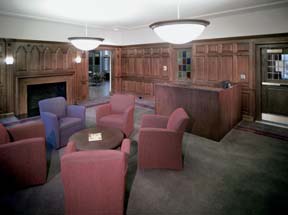Cornell University, Rockefeller Hall
Ithaca, New York
Rockefeller Hall, originally constructed in 1904, contains laboratory, classroom and office space. Prior to the recent renovation effort, the fourth floor lay mostly vacant as an underutilized storage space. The design inserts a modern learning and office environment for the Asian-American Studies and Latino Studies program.
The fourth floor contains a dramatic space defined by a double row of exposed, heavy timber columns and overhead framing members. The 37-degree pitch of the roof deck reaches a ridge-line height of more than 21 feet above the center of the volume.
Taking advantage of the unique architectural character of the space, the layout groups smaller office spaces along the more enclosed structural bay east of the columns, and places the larger, more open learning centers in the wider bay west of the columns. The program also provides shared conference rooms, computer labs, office support space and handicapped-accessible restrooms.
Two rows of roof windows cascade natural light into the previously windowless space. Along the east exposure of the roof, a low range of operable roof windows bring light and natural ventilation into the offices. A second row of fixed roof windows closer to the ridge lights the main circulation zone and brings diffused light into the learning centers.
“Nice use of color, light and texture; creative use of space.”—1998 jury
Additional Information
Citation
Silver Citation
Featured in
1998 Educational Interiors
Interior category
Administrative Areas/Offices
Other projects from this professional

Cornell University, College of Engineering, Carpenter Library
Cornell University’s Carpenter Hall houses the library and administration offices for the...

Cazenovia College, Art and Design Building
The Art and Design Building at Cazenovia College is designed to help...

Cornell University, Mary Donlon Hall
This six-story, freshman-only residence hall originally was built in the 1960s and...

Cornell University, Tatkon Center, Balch Hall
The Tatkon Center in Cornell’s Balch Hall is part of the university’s...
Load more


