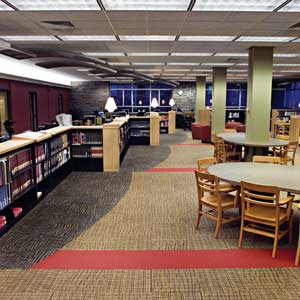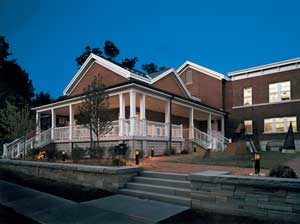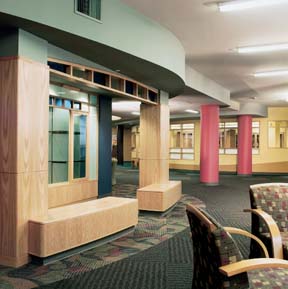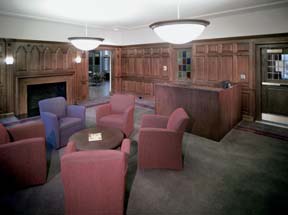Cornell University, Phillips Hall
Ithaca, New York
Phillips Hall frames Cornell University’s Engineering quad on the north side and houses the School of Electrical Engineering. Although built in 1954, the 230-seat lecture room and adjoining lobby remained unchanged. The 1994 program called for transforming the steeply stepped, outmoded lecture room to meet the current and projected needs for contemporary teaching, as well as the expectations of the students of the computer age. Faculty members now employ electronic media in teaching, combining video, real-time computer output and 3-D presenters. The requirements of modern technology and the need for accessibility for persons with disabilities inspired the design.
The tiered lecture room was raised to a slope of 1:12 to provide wheelchair access from the lobby. The carefully coordinated visual and acoustical environment includes panels of wood, wallboard, and fabric-wrapped acoustic panels. The sculpted linear metal ceiling with acoustical backing is suspended in scalloped sections, with fabric fascias covering audio speakers at the column lines.
The original seats were removed, refurbished and reinstalled in a staggered pattern for uninterrupted sightlines. New table-style seating was installed in the first three rows for conference and seminar groups.
Additional Information
Capacity
230
Featured in
1998 Educational Interiors
Interior category
Auditoriums/Music Rooms
Other projects from this professional

Cornell University, College of Engineering, Carpenter Library
Cornell University’s Carpenter Hall houses the library and administration offices for the...

Cazenovia College, Art and Design Building
The Art and Design Building at Cazenovia College is designed to help...

Cornell University, Mary Donlon Hall
This six-story, freshman-only residence hall originally was built in the 1960s and...

Cornell University, Tatkon Center, Balch Hall
The Tatkon Center in Cornell’s Balch Hall is part of the university’s...
Load more


