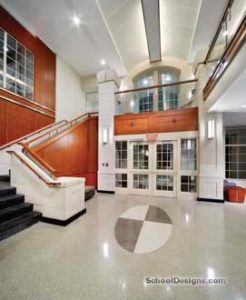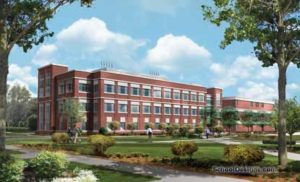William G. Enloe High School
Raleigh, North Carolina
Enloe High School is a 2,300-student school serving grades 9 to 12. Although it has received national recognition for its magnet programs, the goal for this project was to provide a facility that would assist the administration and staff in their efforts to “raise the bar.”
The plan addressed the need for additional classroom areas, while recognizing the constraint of an existing campus split by a natural ravine. The agreed-upon solution uses the west campus for instructional areas and the east campus for athletic programs.
The architect constructed a three-story classroom building on the west campus. This addition included an exterior courtyard, lab space, classrooms and a monumental stair.
Classroom areas were integrated into academic clusters, allowing multiple disciplines to be close to one another. This clustering helped the administration achieve its goal of new heights in academia.
Sustainability also is an essential aspect of the project, and the focus was on daylighting and energy efficiency. Sunshades are used on many of the building’s windows.
Additional Information
Cost per Sq Ft
$161.24
Featured in
2008 Architectural Portfolio
Other projects from this professional

The University of North Carolina at Chapel Hill, School of Medicine, Medical Sciences Research Bldg
The Medical Sciences Research Building project, renamed Bondurant Hall, transforms an obsolete...

University of North Carolina at Pembroke, Oxendine Science Building
The Oxendine Science Building project updates an existing 58,621-square-foot facility that housed...



