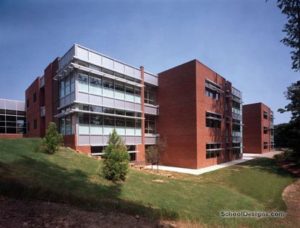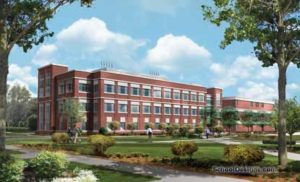The University of North Carolina at Chapel Hill, School of Medicine, Medical Sciences Research Bldg
Chapel Hill, North Carolina
The Medical Sciences Research Building project, renamed Bondurant Hall, transforms an obsolete 1960s laboratory building into a campus focal point. The expansion and redesign doubles the square footage and creates a new “front door” for the medical school. The interior’s transitional detailing echoes traditional exterior elements and accommodates high-tech classrooms and the lobby’s state-of-the-art video wall, which was designed to fulfill the dean’s vision for communicating the school’s mission.
Renovations include a double-height, vaulted lobby that links two exterior courtyards. Walking bridges span the lobby and facilitate interaction among the Allied Health and Medical Education administrative departments. Office suite entrances are identified by steel and glass window walls that bring in daylight from the lobby. The vaulted ceiling and window wall features are repeated in the dean’s suite. Neutral-toned color schemes and furniture systems maximize flexibility for the ever-changing needs of medical-sciences education. Terrazzo and linoleum corridor flooring provide ease of maintenance. Cast-stone columns, wood paneling and fabric wall coverings provide materiality to complement painted wall surfaces.
“Exciting access bridges and ceilings. Invites light and open space.”–2007 jury
Additional Information
Cost per Sq Ft
$147.55
Citation
Bronze Citation
Featured in
2007 Educational Interiors
Interior category
Administrative Areas/Offices





