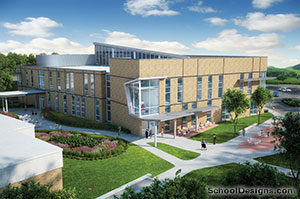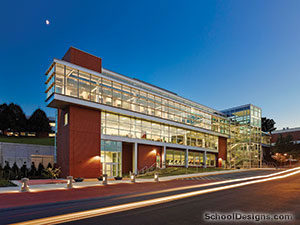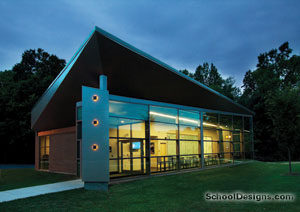Washington and Lee University, James Graham Leyburn Library
Lexington, Virginia
Leyburn Library is one of the primary venues on Washington and Lee’s campus where students can conduct research, study or gather with other students for group work. The library has served the students well; however, the university saw the need to modernize the facility both technologically and aesthetically to continue drawing students to its resources.
The project scope involved renovating the library’s main floor and moving library technical services, which occupied one-third of this floor, to the downstairs level. The existing entry remained and a new entrance was created to establish a better connection to student activity. A new help desk, jointly operated by the library and information technology services, is situated front and center.
Prior to the renovation, student spaces were decentralized, feeling small and uninviting. Now, the floor plan is more open, with lounge areas and a cafe providing comfortable places for interaction. Utilizing architectural elements, furniture, lighting and stacks to transition from public space to quieter study areas enables many types of experiences to occur within one space.
Additional Information
Cost per Sq Ft
$39.67
Featured in
2009 Architectural Portfolio
Category
Renovation
Other projects from this professional

Blue Ridge Community College, Bioscience Builiding
Design team:Brenda Landes, SFCS; Dereck Aplin, SFCS; Emily Jimerson, SFCS; Chris Cowansage,...

Blue Ridge Community College, Bioscience Building
Design Team SFCS: Brenda Landes, Dereck Aplin, Emily Jimerson; Page (Lab Planner): Chris...

Virginia Western Community College, Student Life Center
The additions and renovations to the Student Life Center (SLC) at Virginia...

Central Virginia Community College, School of Culinary Arts
Central Virginia Community College’s School of Culinary Arts was planned as a...
Load more


