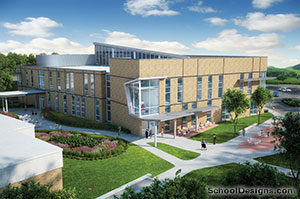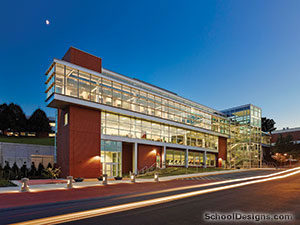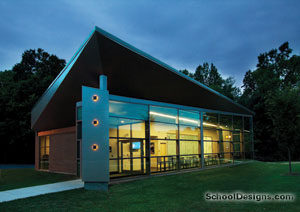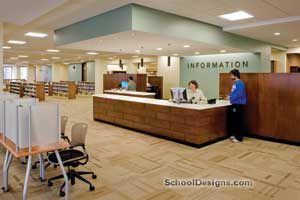Blue Ridge Community College, Bioscience Building
Weyers Cave, Virginia
Design Team
SFCS: Brenda Landes, Dereck Aplin, Emily Jimerson; Page (Lab Planner): Chris Cowansage, Wisam Aldabbagh
The new Bioscience Building is envisioned to expand support of bioscience fields and promote the establishment of new programs to meet industry needs in emerging fields. The primary goals were to create a central collaborative student zone and design the building as a showcase for bioscience education. The planning considers industry training in the research laboratory arena and evokes the feeling of a high-tech teaching laboratory on a four-year college campus.
The Bioscience Building includes flex lab space, which can quickly transform to meet changing needs for agricultural and pharmaceutical biosciences training. The building is shared with the nursing program and offers specialized nursing facilities. The design not only makes the building a showcase for bioscience education but also creates a central collaborative student zone with transparency into these specialized spaces. The first floor has bioscience and flex labs, a large lecture hall, two smaller classrooms, faculty offices, and a shared conference/seminar space. The second floor has nursing, histology, and microbiology labs, three classrooms, faculty offices, and informal study spaces around the atrium.
Additional Information
Cost per Sq Ft
$388.00
Featured in
2020 Architectural Portfolio
Other projects from this professional

Blue Ridge Community College, Bioscience Builiding
Design team:Brenda Landes, SFCS; Dereck Aplin, SFCS; Emily Jimerson, SFCS; Chris Cowansage,...

Virginia Western Community College, Student Life Center
The additions and renovations to the Student Life Center (SLC) at Virginia...

Central Virginia Community College, School of Culinary Arts
Central Virginia Community College’s School of Culinary Arts was planned as a...

Washington and Lee University, James Graham Leyburn Library
Leyburn Library is one of the primary venues on Washington and Lee’s...
Load more


