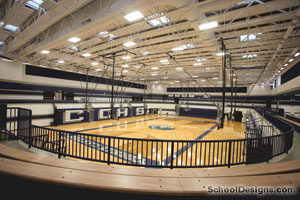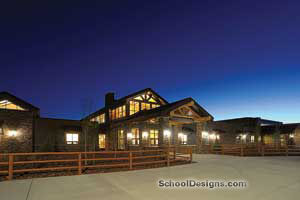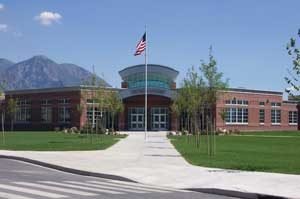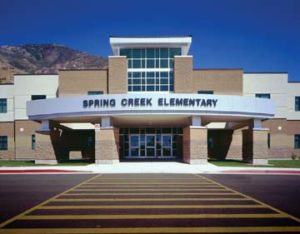Wasatch High School
Heber City, Utah
In response to the local community, the board of education requested that historic elements of the original 1910 high school be incorporated into the design, as well as features that represented the railroad history of the community.
Durable materials were used throughout the interior. The school colors of black and gold were incorporated into the design, and abundant daylighting from skylights and windows dominate throughout.
The theory behind the design was to separate the functions of the high school through a central core. From this striking central core, the building is separated into three distinct areas: performing arts/industrial, academics and athletics.
The mechanical system consists of high-efficiency condensing boilers; variable-air-volume, central air handlers; and central chilled water.
Community donations included wood from the original high school gym floor. A "W" was made out of this wood and placed in the new gym floor. A local artist painted a large wall mural depicting the area’s history. The class of 1942 presented a large stone slab depicting "100 years of excellence" at the front entrance.
Additional Information
Capacity
2,200
Cost per Sq Ft
$188.00
Featured in
2010 Architectural Portfolio
Other projects from this professional

Corner Canyon High School
Corner Canyon High School represents the first new high school for the...

Pinedale Elementary School
Based on performance specifications provided by the Wyoming School Facilities Commission and...

Vineyard Elementary School
The town of Vineyard never had a school in its community; the...

Spring Creek Elementary School
To honor its commitment to build an elementary school in a specified...
Load more


