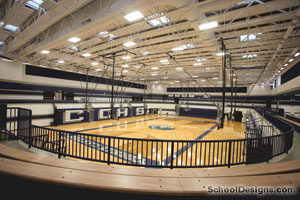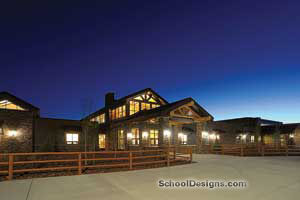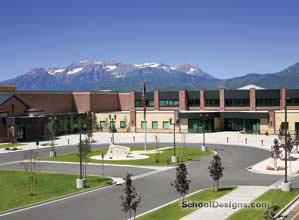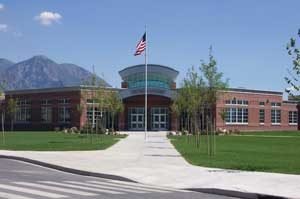Spring Creek Elementary School
Provo, Utah
To honor its commitment to build an elementary school in a specified area, the school board selected the only site available, which was steep and narrow. The challenge was placing the building in an area that was 337 feet deep with 60 feet of fall. The solution was a two-story design that was shallow in depth.
The design uses masonry-bearing walls with steel joists and frame. Exterior masonry is accented with an exterior insulation and finish system (EIFS). A stepped facade gives depth and rhythm to the design. Various types of block were used to add interest and to blend with the natural surroundings. Radius aluminum entry canopies, heavy block columns and solar green glazing enhance the building design.
All classrooms feature daylighting, and skylights are used extensively throughout the building. A spacious two-level entry with a suspended walkway is the school`s focal point.
A central boiler and chiller plant utilizes radiant heat, VAV boxes and digital energy management.
Additional Information
Capacity
800
Cost per Sq Ft
$98.59
Featured in
2003 Architectural Portfolio
Other projects from this professional

Corner Canyon High School
Corner Canyon High School represents the first new high school for the...

Pinedale Elementary School
Based on performance specifications provided by the Wyoming School Facilities Commission and...

Wasatch High School
In response to the local community, the board of education requested that...

Vineyard Elementary School
The town of Vineyard never had a school in its community; the...
Load more


