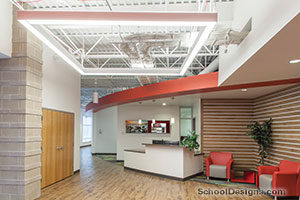Walnut Grove Elementary
Bargersville, Indiana
Design Team
LANCER+BEEBE, LLC (Architect, Interior Designer); CEC (Civil, Landscape Design); LHB (Structural); Circle Design Group (MEP); Design 27 (Tech Design); Vorndran (Foodservice Design)
Walnut Grove Elementary’s design evokes its namesake, the eastern black walnut tree, and elements unique to the context of Indiana with a goal of “explorative placemaking” in mind. Early program directives from the school board included creating future-ready education spaces where “learning happens everywhere,” and a highly sustainable building that was net-zero-ready in terms of energy use. These challenges and numerous others were solved from the perspectives of learner, educator, and community.
Upon entering the campus, one can see numerous sustainable site planning strategies: restored wetlands, a solar array, and a rain garden. Plantings of native prairie grasses, milkweed, indigenous trees, and a wildflower “bee pollinator” garden provide educational opportunities. Wildlife habitats for bats, monarch butterflies, and a frog pond are accessible via a meandering path through the site.
The exterior façade references its Indiana roots through use of limestone and red brick. The welcoming two-story entry canopy resembles a grove of walnut trees with a wood-patterned sloped ceiling surface. The facility is laid out in a “serrated-L” shape with simple orientation from the main entry.
This shape gives 95% of instructional spaces direct view of the outside through large energy-efficient windows.
On the interior, common spaces are grouped at the crossroads of two classroom corridors, to maximize security and minimize travel distances. The media center, situated at the hub, is directly connected to the main entry, blending the inside and the outside of the building. Its focal point is the “Learning Tree,” which serves as structural support for the roof as well as a reading nook. Students can gather on turf-covered risers near the “trunk” underneath perforated metal “leaves” that mingle daylight with light from color-changeable LEDs. The Learning Tree, also visible from the exterior of the building, can be illuminated to celebrate special events. A STEM lab is connected to the media center with glass overhead garage doors. In another direction, sliding glass panels open to a two-story learning riser that supports large group presentations. One of the most innovative architectural elements is the “Success Slide.” The winding slide, connecting the first and second floor, is where students celebrate achievements.
Each grade level has its own “community” clustered around a Collaboration Commons, outfitted with flexible furniture and technology. This space accommodates various learning approaches and group sizes. Each classroom has a “safety nook,” not visible from the main corridor, that is equipped with remote door locking hardware.”
Additional Information
Capacity
850
Cost per Sq Ft
$210.00
Citation
Special Citation
Featured in
2020 Architectural Portfolio
Other projects from this professional

Ura Seeger Memorial Auditorium
The new Ura Seeger Memorial Auditorium at Seeger Jr./Sr. High School provides...

Rossville K-12 Media Center
The Rossville K-12 Media Center was completed for Rossville Consolidated Schools, a...

Walnut Grove Elementary
The new Walnut Grove Elementary School features dynamic learning spaces full of...

Center Grove I3 Technology Center
Associated firms: WSI Engineering, Civil Engineering; Innovative Engineer, LLC (Mechanical, Plumbing, Electrical);...



