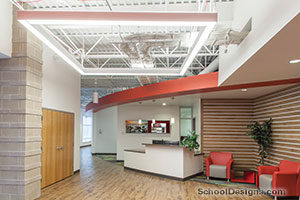Walnut Grove Elementary
Bargersville, Indiana
The new Walnut Grove Elementary School features dynamic learning spaces full of the latest teaching technologies, all while being easy on the taxpayer’s pocketbook. The flexible and innovative design uses a bright color scheme and warm materials, in addition to highlighting energy-saving sustainability strategies.
Walnut Grove’s design evokes its namesake, the walnut tree. Finishes are derived from this central theme, as well as other elements unique to the state of Indiana. Perhaps the most noteworthy illustration of this is the welcoming two-story entry canopy with a wood-patterned sloped ceiling resembling a grove of walnut trees.
The building is laid out in a “serrated L” shape with simple wayfinding and orientation from the main entry. All common and special spaces are grouped at the crossroads of the two classroom corridors. This arrangement maximizes security and visibility from the administration offices, and minimizes travel distances for classes going to and from various common areas.
The media center sits at the hub of the school in a bright two-story space with an open and flexible plan that naturally connects to multiple other spaces. The focal point of the media center is the “Learning Tree,” which is both structural support for the roof and a beckoning reading nook. Students can gather on turf-covered risers near the “trunk” and underneath a canopy of perforated metal “leaves” that mingles streams of daylight with light from color-changeable LEDs.
In one direction from the media center, a STEM Lab with two glass overhead garage doors connects the spaces. In another direction, operable sliding glass panels open to a two-story learning riser, complete with a large screen TV and sound amplification, which can support presentations to 125 students. Just beyond are music, art, the cafeteria, which sports a flexible stage space, and the gymnasium. Immediately beyond the learning riser is one of the school’s most innovative design elements: the Success Slide. The bright and winding slide, connecting the first and second floor, is where students celebrate academic achievements and important milestones.
Each grade level has its own “community” clustered around a flexible Collaboration Commons equipped with flexible furniture and built-in technology. These collaboration spaces enable various learning approaches and group sizes. Sliding glass panel doors connect classroom spaces to the Collaboration Commons. The fluid nature of this arrangement creates “brain breaks” that elevate student focus and have been shown to reduce trips to the school nurse. The flexibility and visibility within each classroom are carefully balanced with safety needs by employing “safety nooks” that are out of sight of the corridor and which use remotely activated door locking hardware. Other support spaces near the Collaboration Commons include restrooms, teacher workrooms, and storage.
Additional Information
Cost per Sq Ft
$210.00
Citation
Crow Island School Citation
Featured in
2020 Educational Interiors Showcase
Interior category
Common Areas
Other projects from this professional

Ura Seeger Memorial Auditorium
The new Ura Seeger Memorial Auditorium at Seeger Jr./Sr. High School provides...

Rossville K-12 Media Center
The Rossville K-12 Media Center was completed for Rossville Consolidated Schools, a...

Walnut Grove Elementary
Design Team LANCER+BEEBE, LLC (Architect, Interior Designer); CEC (Civil, Landscape Design); LHB (Structural);...

Center Grove I3 Technology Center
Associated firms: WSI Engineering, Civil Engineering; Innovative Engineer, LLC (Mechanical, Plumbing, Electrical);...



