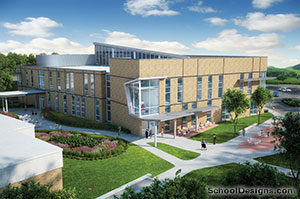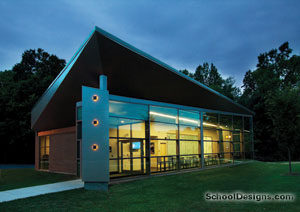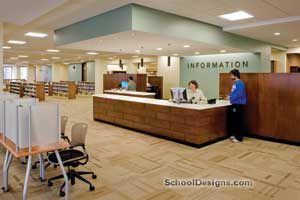Virginia Western Community College, Student Life Center
Roanoke, Virginia
The additions and renovations to the Student Life Center (SLC) at Virginia Western Community College provide a dynamic and functional connection to the rest of the campus. This exciting “linkage” building acts as a bridge that connects the south campus parking to the upper main circulation spine of the site. The complex project added a third floor to the existing building and constructed a three-story expansion. The expansion’s façade, seen as mostly glass, faces northwest toward the campus.
The SLC offers students a place to “hang out” between classes, much like one would see in a four-year university. Outdoor plazas encircle the building and form activity and resting places for students. Many college services are housed in the SLC, including a Career Counseling Center, fitness center, Student Services offices, a REACH Division office serving students with special needs, and activity/club spaces. A food court is situated on the third floor. The SLC was designed to achieve LEED Silver certification.
Additional Information
Cost per Sq Ft
$249.00
Citation
Post-Secondary Citation
Featured in
2015 Architectural Portfolio
Other projects from this professional

Blue Ridge Community College, Bioscience Builiding
Design team:Brenda Landes, SFCS; Dereck Aplin, SFCS; Emily Jimerson, SFCS; Chris Cowansage,...

Blue Ridge Community College, Bioscience Building
Design Team SFCS: Brenda Landes, Dereck Aplin, Emily Jimerson; Page (Lab Planner): Chris...

Central Virginia Community College, School of Culinary Arts
Central Virginia Community College’s School of Culinary Arts was planned as a...

Washington and Lee University, James Graham Leyburn Library
Leyburn Library is one of the primary venues on Washington and Lee’s...
Load more


