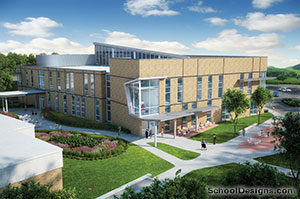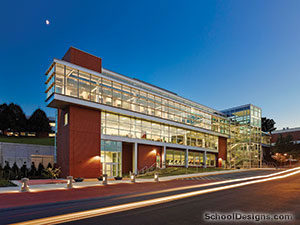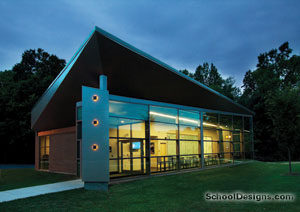Virginia Tech, Holtzman Alumni Center/Skelton Conference Center/Inn at Virginia Tech
Blacksburg, Virginia
Through this dynamic new facility, Virginia Tech establishes a close bond with the university’s more than 186,000 alumni, while simultaneously reaching out to the larger community to form strategic partnerships. The design of this 193,000-square-foot complex interlinks these two goals.
With offices, meeting rooms and a vast reception area known as the Grand Hall, the Holtzman Alumni Center accommodates events of all sizes. The multimedia conference rooms and 800-person ballroom in Skelton Conference Center provide excellent venues for academic symposia and business conferences. Dining facilities, ranging from a 60-seat restaurant to private dining salons, allow the university to host a variety of groups. This flexibility is increased with the 147-room Inn at Virginia Tech, which provides hotel rooms for patrons attending regional or international events.
Exterior materials are consistent with other university “Hokie Stone” structures, but have been juxtaposed to create a distinctive architectural matrix. This complex maintains the traditional feel of the campus while providing a contemporary statement, allowing this facility to have its own character.
Additional Information
Cost per Sq Ft
$163.21
Featured in
2006 Architectural Portfolio
Category
Specialized
Other projects from this professional

Blue Ridge Community College, Bioscience Builiding
Design team:Brenda Landes, SFCS; Dereck Aplin, SFCS; Emily Jimerson, SFCS; Chris Cowansage,...

Blue Ridge Community College, Bioscience Building
Design Team SFCS: Brenda Landes, Dereck Aplin, Emily Jimerson; Page (Lab Planner): Chris...

Virginia Western Community College, Student Life Center
The additions and renovations to the Student Life Center (SLC) at Virginia...

Central Virginia Community College, School of Culinary Arts
Central Virginia Community College’s School of Culinary Arts was planned as a...
Load more


