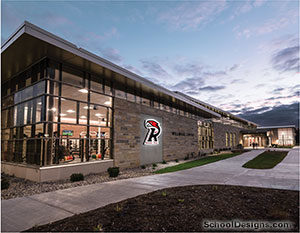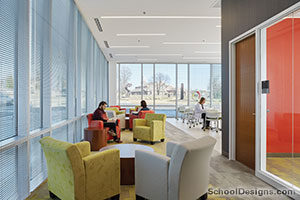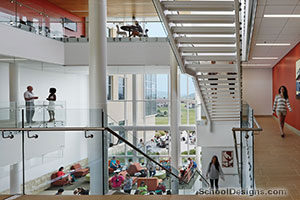University of Wisconsin-Madison, School of Nursing, Signe Skott Cooper Hall
Madison, Wisconsin
Ranked among the nation’s top 20 nursing programs, the University of Wisconsin-Madison’s School of Nursing lacked a true home on campus. Realizing this absence of identity would impede the school’s growth, the university decided that a dedicated center for nursing education was essential.
Working with the university, Kahler Slater designed an inviting, humanistic facility that promotes health and collaborative interdisciplinary learning experiences with the neighboring medical and pharmacy schools. The resulting design is a transformative cornerstone and includes high-tech conference rooms, research offices and active learning classrooms, which are among the largest and most technologically interactive in the state. The program integrates a realistic simulation suite, auditorium, multi-use rooms for exercise and wellness programs, and a coffee shop.
Representing one of the most innovative nursing education and research facilities in the nation, Signe Skott Cooper Hall School of Nursing supports collaboration across disciplines with its open design and large student spaces. The result introduces a new era of nursing education.
Additional Information
Cost per Sq Ft
$209.00
Citation
Special Citation
Featured in
2015 Educational Interiors Showcase
Interior category
Healthcare Facilities/Teaching Hospitals
Other projects from this professional

Cornell College, Richard and Norma Small Athletic and Wellness Center
Design team Jeff Piette, AIA; Adam Bastjan, AIA, LEED AP; Chad Bloedel, AIA;...

Ripon College, Willmore Center
Design team: Jeff Piette, AIA; Scott Lousier, AIA, LEED AP BD+C; Adam...

Union Square Campus, Nursing Education Building One
Associated firms: Moser Mayer Phoenix Associates (architect and MEP engineer of record);...

Mary Baldwin College, Murphy Deming College of Health Sciences
Associated firms: Graef (MEP and Structural Engineer), Balzer & Associates (Civil Engineer),...
Load more


