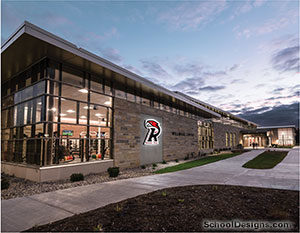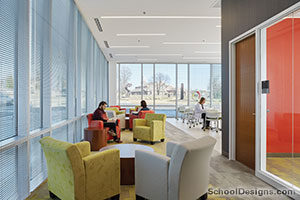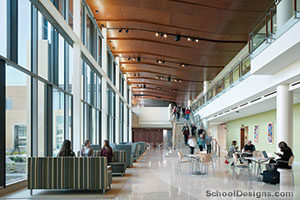Mary Baldwin College, Murphy Deming College of Health Sciences
Fisherville, Virginia
Associated firms:
Graef (MEP and Structural Engineer), Balzer & Associates (Civil Engineer), Kjellstrom + Lee (General Contractor)
Mary Baldwin College, a private undergraduate liberal arts college in Staunton Virginia, had a unique opportunity to start a health sciences program that offers degrees in physical therapy, occupational therapy and nursing. The program is situated in a state-of-the art building on a new satellite campus. The program includes classrooms, skills labs, a gross anatomy laboratory, dedicated therapy labs, simulation rooms, and faculty and administrative offices. Creative programming strategies integrate best practices and the latest trends in health science education. To encourage interdisciplinary interaction, the design provides student collaboration spaces inside and outside the classroom.
Goals for the new building included having the design reflect the historic campus, while establishing a new future for the college. The team identified interior drivers: maximizing light and views; using a mix of materials to create warm inviting spaces; and generating a “wow” factor within the interiors.
The resulting design embraces, but reinterprets the historic campus’ painted yellow buildings and traditional elements by using a yellow-toned brick and a metal hipped roof. The building takes advantage of the rolling site and surrounding mountains. The architecture, interior design, palates and furnishings were coordinated to engage the extraordinary landscape. A two-story entrance gives way to a dramatic three-story glass student collaboration space. The massing of this space created opportunities for open bridges, break-out balconies, and an open grand stair. Warm exterior stone was repeated and paired with vibrant colors in student social spaces and continues into the classroom wing.
Additional Information
Cost per Sq Ft
$270.00
Featured in
2016 Educational Interiors Showcase
Interior category
Healthcare Facilities/Teaching Hospitals
Other projects from this professional

Cornell College, Richard and Norma Small Athletic and Wellness Center
Design team Jeff Piette, AIA; Adam Bastjan, AIA, LEED AP; Chad Bloedel, AIA;...

Ripon College, Willmore Center
Design team: Jeff Piette, AIA; Scott Lousier, AIA, LEED AP BD+C; Adam...

Union Square Campus, Nursing Education Building One
Associated firms: Moser Mayer Phoenix Associates (architect and MEP engineer of record);...

University of Wisconsin-Madison, School of Nursing, Signe Skott Cooper Hall
Ranked among the nation’s top 20 nursing programs, the University of Wisconsin-Madison’s...
Load more


