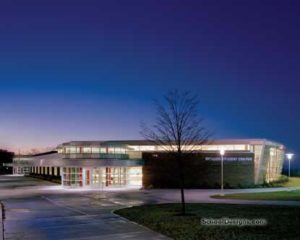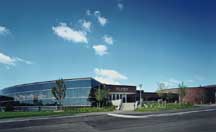University of Rochester, Medical Research Building Extension
Rochester, New York
The overriding goal was repositioning the university as a leading academic research institution. Efficient, functional laboratory and support space was needed to continue attracting the best faculty and researchers. While designed as a research building, it accommodates a teaching component for the university’s medical students. The aesthetic design goal was to model the concepts on the Medical Research Building completed in 1999, while creating a separate identity for the Extension.
The generic modular laboratory, with accompanying support space, allows flexibility for configuration by the four primary research groups occupying the building: pediatrics, medicine, surgery and genetics. The three repetitive generic floor plans were designed as laboratories; the ground floor and basement were left as shell space for future development of labs and vivarium. A bridge to the existing building on all levels except ground provides emergency/service access to the interior courtyard. It does not preclude a future Phase III of the research “court.”
Additional Information
Cost per Sq Ft
$178.00
Featured in
2002 Architectural Portfolio
Category
Specialized
Other projects from this professional

Onondaga Community College, Gordon Student Center Addition
With a vision to simplify and enhance the student-services experience, Onondaga Community...

Herkimer County Community College, Master Plan Implementation, Phase I
As the first building visible upon entering the campus, the College Center...



