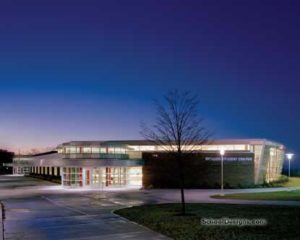Herkimer County Community College, Master Plan Implementation, Phase I
Herkimer, New York
As the first building visible upon entering the campus, the College Center addition was designed to enhance the image of the campus and provide a clear point of entry. The fan shape of the addition was designed to take advantage of the view of the Mohawk Valley, and to relocate the pedestrian access to a higher point on the site to provide handicapped accessibility. The reflective glass curtainwall provides a contemporary flair to the facade, while the brick ties the College Center into the remaining campus buildings.
The main concourse flows through the addition to the existing lobby. A community suite of public meeting rooms, a 321-seat multipurpose lecture room, art gallery, distance learning and computer room are part of the Business Training Institute, and are available for both community and college use. Counseling, financial aid, and admissions round out the addition on the upper level. The lower level includes a complete redesign to the interior of five separate dining rooms, and a new receiving area.
The site entrance and parking were designed with a central boulevard to direct traffic to the main entrance of the College Center. This eliminated an exit roadway between the campus building and parking area that had created pedestrian safety issues. Landscaped islands surround the central boulevard to separate the traffic flow.
The addition to the Physical Education Building provides 20,000 square feet to an existing 1960s-era gymnasium. It includes a new gymnasium with an overhead running track, aerobics, fitness center and locker rooms. It was designed to be secure from the remainder of the building for evening and community use.
The facade pulls together existing exterior elements on campus—as the brick mimics that used on most campus buildings, and the white panels complement the library. A half-vault translucent skylight defines and lights the circulation spine, which runs through the addition and connects to the main corridor of the existing building. One can view the gymnasium and fitness area from this skylighted gallery. The balcony above leads into the aerobics studio and suspended running track. The college’s green and gold colors dominate the building, but blue and rust are used in the gymnasium and fitness room to add variety and visual appeal.
Photographer: ©Photomedia VR
Additional Information
Associated Firm
The Hall Partnership Architects
Cost per Sq Ft
$161.00
Featured in
2000 Architectural Portfolio





