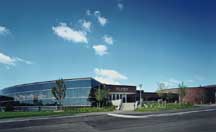Onondaga Community College, Gordon Student Center Addition
Syracuse, New York
With a vision to simplify and enhance the student-services experience, Onondaga Community College wanted to renovate the Gordon Student Center and design a one-story center addition. The one-stop center works under the philosophy that there are “no wrong doors” for students seeking services.
Services centrally housed in the Gordon Student Center now include admissions, registration, counseling, financial aid, placement and testing. A clear, flowing floor plan directs students to their first point of contact: an information desk where they are greeted. Nearby are more than 20 computer kiosks for student use. Open areas with movable furniture and expansive views of the surrounding campus invite social gathering spaces.
The design concept includes a raised-floor air-distribution system with easily accessible power and data, and individual workstation HVAC controls. This allows for future flexibility, as well as improved energy efficiency and indoor environmental quality—both components for LEED consideration.
The collaborative environment of the new student center meets the challenge of establishing a single destination for student services. Students use the center as a meeting place and enjoy the ease of handling daily tasks.
Additional Information
Associated Firm
DSA Architects, a member of SHW Group
Cost per Sq Ft
$165.52
Featured in
2007 Architectural Portfolio





