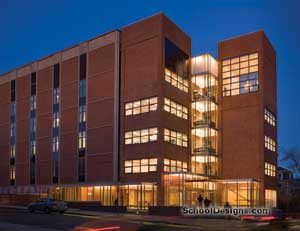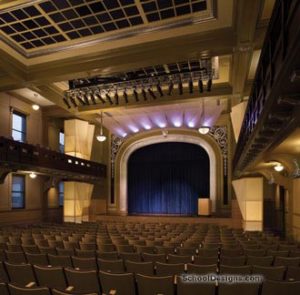University of Rhode Island, Zeta Beta Tau Fraternity House
Kingston, Rhode Island
ZBT fraternity teamed with the architect to design a new home on the University of Rhode Island campus to take the place of an existing structure that was lost to a fire and only partially rebuilt a decade before.
Because the program was ambitious in relation to the size of the site and budget, an efficient and economical design was vital. Each room was planned and sized not only to accommodate the required program, but also to mitigate waste of materials. Standard-length lumber was used whenever possible to reduce the amount of waste and labor needed to erect the walls.
The exterior of the building was designed to be contextual with the surrounding neighborhood. The architect drew from the language of traditional New England residential architecture, materials and detailing to create a facade with a sense of home. Traditional gable end roofs, used at the entrance to the residential side of the fraternity house, brought the facade to a human scale.
Additional Information
Cost per Sq Ft
$186.00
Featured in
2008 Educational Interiors
Interior category
Residence Halls/Lounges
Other projects from this professional

Bryant University, Physician Assistant Learning Center
The university looked to establish a School of Health Sciences that would...

Brown University, J. Walter Wilson Building
The J. Walter Wilson Laboratory at Brown University, dedicated on Oct. 5,...

Brown University, J. Walter Wilson Building
The J. Walter Wilson Laboratory at Brown University, dedicated on October 5,...

Johnson & Wales University, Xavier Auditorium
Xavier Academy Hall was built decades ago as a Catholic school on...
Load more


