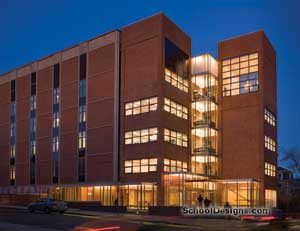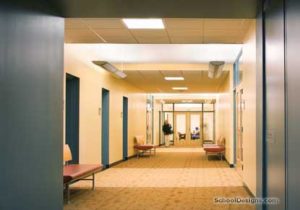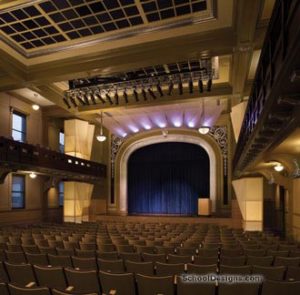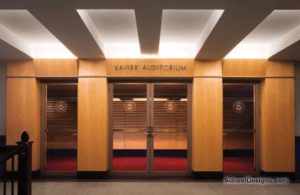Bryant University, Physician Assistant Learning Center
Smithfield, Rhode Island
The university looked to establish a School of Health Sciences that would be anchored by a graduate Physician Assistant Degree. Housed in an addition to the largest academic building on campus, the interior spaces were designed to accommodate the specific and unique needs of the program.
The transparent façade of the addition allows for an abundance of natural light and showcases the bustling activity within the building. The space includes a grand staircase and a lounge area offset by walls of glass and brick.
To prepare the students for a healthcare environment, care was taken to replicate hospital and patient care settings. The classrooms and laboratories were designed to seamlessly facilitate the transition from classroom to physician’s office. Students can practice skills directly on high-fidelity patient simulation mannequins. The location of laboratory equipment is identical to most hospital settings so educators can simulate real-world situations to help students build confidence and learn first-class patient-care skills. The addition includes both lecture and team-learning-style classrooms, a high-fidelity simulation laboratory, and a realistic physical examination laboratory.
Additional Information
Associated Firm
Joe Casali Engineering, Odeh Engineers, Wozny Barbar & Associates, Lavallee / Brensinger Architects
Cost per Sq Ft
$478.00
Featured in
2017 Educational Interiors Showcase
Interior category
Classrooms
Other projects from this professional

Brown University, J. Walter Wilson Building
The J. Walter Wilson Laboratory at Brown University, dedicated on Oct. 5,...

Brown University, J. Walter Wilson Building
The J. Walter Wilson Laboratory at Brown University, dedicated on October 5,...

Johnson & Wales University, Xavier Auditorium
Xavier Academy Hall was built decades ago as a Catholic school on...

Johnson & Wales University, Xavier Auditorium
Xavier Academy Hall was built decades ago as a Catholic school on...
Load more


