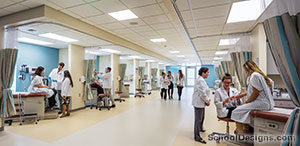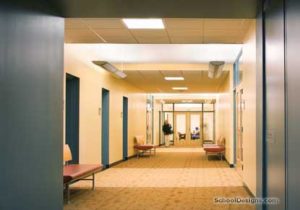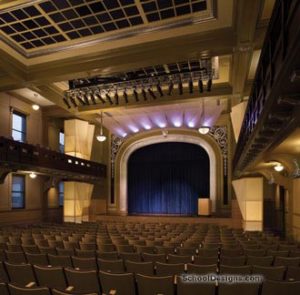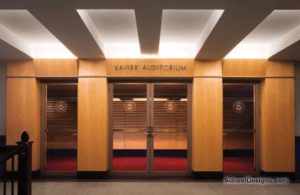Brown University, J. Walter Wilson Building
Providence, Rhode Island
The J. Walter Wilson Laboratory at Brown University, dedicated on Oct. 5, 1962, came as a much-needed addition to the campus. Supplying more than 40,000 square feet of research and instructional space (and an extra 10,000 square feet in 1983 with the Sol Koffler wing), the building greatly supplemented Brown’s existing science facilities. The constant use of the facilities had worn the structure down, and the combination of required university-wide utility work and a new life-sciences building brought about the closing of the once-proud facility.
Returning the noteworthy structure to full and improved functionality, this time as a student-services center with mailroom facilities, required a multi-faceted approach. Highlighted goals for revival of the laboratory included the improvement of building legibility and sense of place, activation of the streetscape to draw in students, and unification of the main building and addition with a nearby affiliated structure, the neo-Georgian-styled Faunce House.
Most notable of the improvements to this venerable structure is the new 60-foot glass entry tower, opening up the previously darkened corridors and creating well-lighted, inviting spaces. The finished building houses 11 disparate university departments, including student mail services, the psychology department and more.
Additional Information
Cost per Sq Ft
$300.00
Featured in
2009 Architectural Portfolio
Other projects from this professional

Bryant University, Physician Assistant Learning Center
The university looked to establish a School of Health Sciences that would...

Brown University, J. Walter Wilson Building
The J. Walter Wilson Laboratory at Brown University, dedicated on October 5,...

Johnson & Wales University, Xavier Auditorium
Xavier Academy Hall was built decades ago as a Catholic school on...

Johnson & Wales University, Xavier Auditorium
Xavier Academy Hall was built decades ago as a Catholic school on...
Load more


