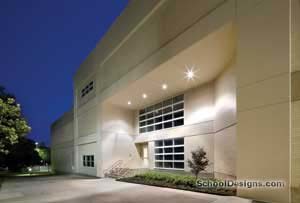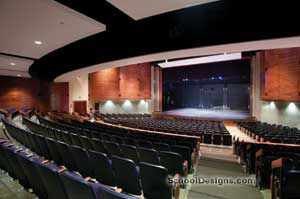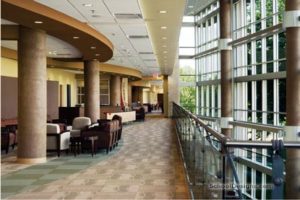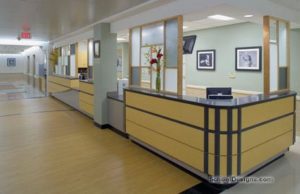University of Oklahoma, Gaylord College of Journalism and Mass Communication
Norman, Oklahoma
The new Gaylord Hall, home to the Gaylord College of Journalism and Mass Communication, provides a state-of-the art teaching facility and learning environment for fast-paced industry changes.
The 107,850-square-foot facility was completed in two phases and anchors the University of Oklahoma’s South Oval. Exterior architecture draws from the Cherokee Gothic vernacular prevalent on the historic Norman campus’ academic core. Yet, sleek glass and a large outdoor news ticker meld traditionalism with more modern elements and convey the facility’s purpose.
The project includes multimedia computer labs, classrooms, lecture halls, a library, broadcast production and technical facilities, a sound stage, auditorium and faculty offices. These functions support the various education sequences, such as professional writing, journalism, public relations, broadcasting and electronic media, and advertising, and reflect the trend of media convergence prevalent in today’s communications industries.
Additionally, the Phase II expansion completed in 2009 added a unique feature: a student-run public relations and advertising agency featuring a variety of collaborative spaces, each with its own distinctive personality. Students will use idea-generation rooms, a commons area, a unique computer laboratory in the live/work/play environment, a focus-group suite and upscale client presentation suite to work for real-world public-relations and advertising clients. The expansion also is home to additional classrooms and a graduate area offering abundant space for work, socializing and collaboration.
The two-phase design will embrace an exterior courtyard, which serves as a gathering area for alumni and multimedia events. Two commons areas, a Hall of Fame room and a 180-person theater provide interior event venues, and a rooftop terrace offers views of the courtyard during outdoor events.
Additional Information
Capacity
1,320
Cost per Sq Ft
$235.76
Featured in
2009 Architectural Portfolio
Other projects from this professional

Texas Christian University, Bob Schieffer School of Journalism
The vision of the Schieffer School of Journalism is simple: to take...

East Central University, Hallie Brown Ford Fine Arts Center
Enticing the patronage of art enthusiasts throughout an 18-county region of Oklahoma,...

University of Oklahoma—Tulsa, Schusterman Center Campus
The Schusterman Clinical Research Building is the first major construction project to...

Baylor University Medical Center, Caruth Labor and Delivery Center
The Caruth Labor and Delivery Center provides the renowned Baylor University Medical...



