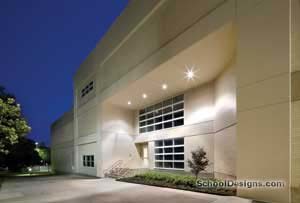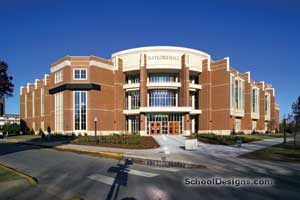Baylor University Medical Center, Caruth Labor and Delivery Center
Dallas, Texas
The Caruth Labor and Delivery Center provides the renowned Baylor University Medical Center with a new environment to lead its obstetrics department into the future. This new environment enabled and supported the staff in strengthening its reputation as “the best place in Dallas to have a baby” in the highly competitive marketplace.
The architect met the goal of giving the unit not only a new look, but also a new environment for the delivery of care. This environment was designed to reflect the excitement and anticipation that comes with welcoming a new baby, but also fosters a sense of comfort and “home.” Working with physicians and staff, the architect created a timeless finish palette mindful of the maintenance this type of unit requires. One aspect of the design was to create a gallery of photographic artwork as a tribute to babies born at Baylor. The photography also is featured throughout the unit.
The project encompassed 22,000 square feet and includes a prenatal diagnostic center, obstetric observation/triage unit and delivery center. It had 12 phases in response to staff concerns of minimizing disturbance during construction.
Additional Information
Cost per Sq Ft
$28.40
Featured in
2008 Educational Interiors
Interior category
Healthcare Facilities/Teaching Hospitals
Other projects from this professional

Texas Christian University, Bob Schieffer School of Journalism
The vision of the Schieffer School of Journalism is simple: to take...

East Central University, Hallie Brown Ford Fine Arts Center
Enticing the patronage of art enthusiasts throughout an 18-county region of Oklahoma,...

University of Oklahoma, Gaylord College of Journalism and Mass Communication
The new Gaylord Hall, home to the Gaylord College of Journalism and...

University of Oklahoma—Tulsa, Schusterman Center Campus
The Schusterman Clinical Research Building is the first major construction project to...



