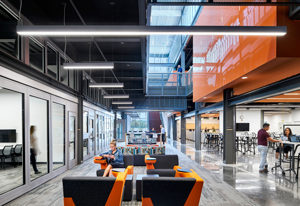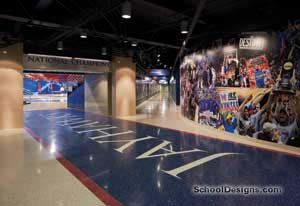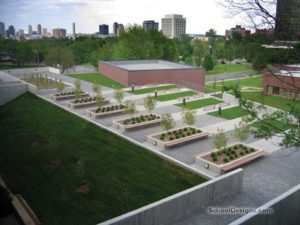University of Kansas, School of Education, Joseph R. Pearson Hall
Lawrence, Kansas
The University of Kansas chose to convert a seven-story 1950s-era residence hall to a new home for the School of Education, including more than 300 offices and 30 teaching spaces. A total of 30,000 square feet was added. A five-story addition at the west entrance provides much-needed office and seminar spaces. It also helped transform and refresh the west facade of the building.
A two-story addition houses classroom, lab and lecture spaces, and provides a new entrance and student commons area. The southern section of the east addition is rotated to create a large opening at the center that provides an expansive view toward the main campus. It contains the student commons. East and west glass-walled entries are connected by a series of wide, open stairs inside the central spine. Large, open spaces along internal corridors break up the monotony of the long wings and flood the corridor with natural light. This helps to eliminate the stale, residence hall feeling. Outside, a dynamic window pattern helps tie the existing building to the additions, and transforms the old residence hall into a modern campus building.
Additional Information
Cost per Sq Ft
$89.82
Featured in
2001 Architectural Portfolio
Category
Renovation
Other projects from this professional

Creighton Academy
Creighton School District was looking to modernize the entire campus to create...

Missouri Innovation Campus
A progressive partnership between Lee’s Summit R-7 School District, Metropolitan Community College,...

University of Kansas, Allen Fieldhouse and Athletic Complex Renovation
The transformative renovation of Allen Fieldhouse and the Athletic Complex addressed the...

Metropolitan Community College, Penn Valley Campus, Education Center/Storm Shelter
The intent of the building was to provide conventional instruction space, an...
Load more


