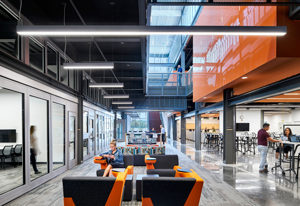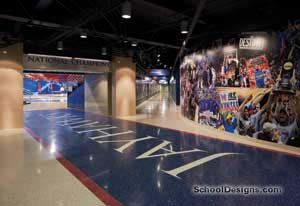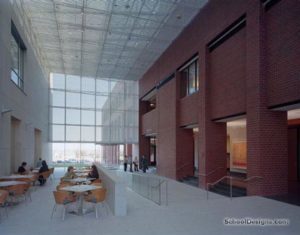Metropolitan Community College, Penn Valley Campus, Education Center/Storm Shelter
Kansas City, Missouri
The intent of the building was to provide conventional instruction space, an expandable meeting room, lecture hall and support spaces. Additionally, the structure had to meet FEMA standards, which included the strength to withstand an F5 tornado and meeting the “five-minute rule,” which states the shelter must be within five minutes walking or driving distance from any point on campus.
The campus central courtyard, the only gathering green space on campus, was the site that met the requirements. In order to prevent losing valued green space on campus, the building was designed as a landscape form that would replace the natural green setting, preserving student access to an active outdoor environment.
The structure is partially below ground with a green roof terrace that provides donation opportunities of commissioned art. Generous amounts of natural light were incorporated to minimize a “basement-like” feel for students.
Constructed of concrete and brick masonry that complement the existing campus setting, the building can withstand 250 mph winds and debris.
Additional Information
Capacity
2,500
Cost per Sq Ft
$263.00
Featured in
2008 Architectural Portfolio
Other projects from this professional

Creighton Academy
Creighton School District was looking to modernize the entire campus to create...

Missouri Innovation Campus
A progressive partnership between Lee’s Summit R-7 School District, Metropolitan Community College,...

University of Kansas, Allen Fieldhouse and Athletic Complex Renovation
The transformative renovation of Allen Fieldhouse and the Athletic Complex addressed the...

Johnson County Community College, Regnier Center for Business and Technology
Creating a high-tech collegiate learning facility devoid of “techy shtick” requires a...
Load more


