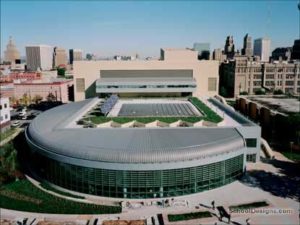University of Cincinnati, Tangeman University Center
Cincinnati, Ohio
The new student center for the University of Cincinnati is part of a major building program to develop its central campus. It reflects the university’s commitment to enrich students’ educational experience by providing a vital focal point for campus social life.
The university wanted the new student center to maintain a continuity of image with the existing campus, expand the number and size of facilities currently available, and bring natural light into the building’s interior. The design responds with a skylighted central atrium, student lounge with computer access, food court and dining area, 200-seat movie theater, expanded campus bookstore, amphitheater, multipurpose great hall, game room and cafe.
The central circulation core at the rotunda, a three-story skylighted atrium space, is created by cutting through the floors of the original building and stripping the central area to its structural elements. A large portion of the gabled roof is replaced by glazing that floods the atrium with natural light, above which the original cupola hovers, visible from the atrium.
Additional Information
Associated Firm
GBBN Architects
Cost per Sq Ft
$177.78
Featured in
2005 Architectural Portfolio;2007 Architectural Portfolio





