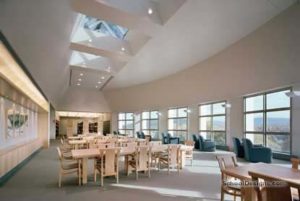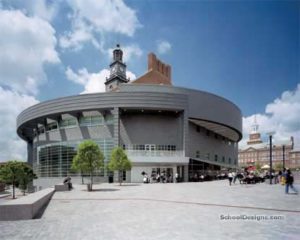New Jersey Institute of Technology, Campus Center and Academic Building
Newark, New Jersey
The new NJIT Campus Center and Academic Building work as a composite assemblage uniting the campus green with the eastern edge of campus. A third-floor pedestrian bridge connects the two buildings physically and creates a visual terminus for a pedestrian street. It also links the Academic Building with both a new roof terrace and a new exterior stair leading to the campus green.
Spatially, the gentle curve of the Campus Center facade projects into the green and creates a dynamic presence, encouraging students to either enter the building or flow around it.
The Campus Center contains a cafeteria, ballroom, meeting rooms, student lounge, game rooms, student offices, faculty dining and a pub.
The Academic Building houses administrative offices, classrooms and computer labs in a highly flexible loft space. It extends the campus image to MLK Boulevard and forms a backdrop for Eberhardt Hall.
Additional Information
Cost per Sq Ft
$180.59
Featured in
2007 Architectural Portfolio





