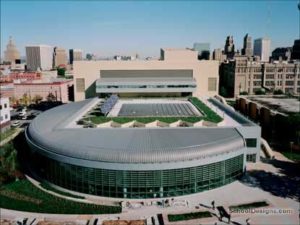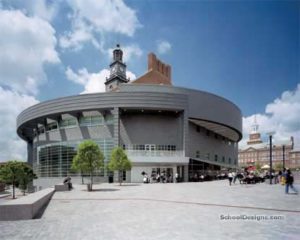Middlebury College
Middlebury, Vermont
The new college library was conceived as the first step toward fulfilling the master plan for the development of a campus intellectual and social center. The library is a state-of-the-art research and learning facility, combining a traditional print collection with the latest communications technology. Situated on the eastern edge of the front quad, the facility also establishes a new campus center and enhances the existing relationship between the college and the town.
The three-story facility is designed to be architecturally consistent with the other buildings on the historic front quadrangle in both its materials—limestone, granite and marble—and its scale. Existing roadways, buildings and prominent public spaces were reconfigured as part of the project in order to establish a new campus center that fits into existing view corridors and pedestrian circulation routes.
Reading rooms are on the upper level at the library’s east and west ends. Large windows and skylights maximize natural light within the building, and faculty study areas are arrayed along the curve of the library’s western end, above the circulation department. The circulation desk, media rooms and labs, web seminar rooms, the reference desk and a cafe are on the main level, while periodicals, technical rooms, offices and special collections stacks are on the lower level. The library stacks are on all three levels for easy access.
The library accommodates the increasing use of technology in teaching and research, and provides expansion space for the growing collection of printed materials to support evolving curricular needs. Seating, configured in group-study and meeting rooms, was increased to accommodate growing enrollment.
In keeping with the college’s overall concern for contextual and environmentally sensitive design, the project is designed to meet a LEED (Leadership in Energy & Environmental Design) silver rating standard for environmental efficiency.
“The design successfully captures the richness of the historical roots of the campus while balancing design innovation with a contemporary aesthetic.”–2007 jury
Additional Information
Cost per Sq Ft
$209.00
Citation
Collegiate Citation
Featured in
2007 Educational Interiors
Interior category
Libraries/Media Centers





