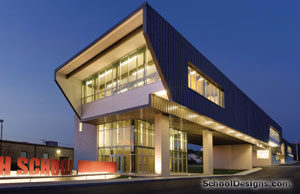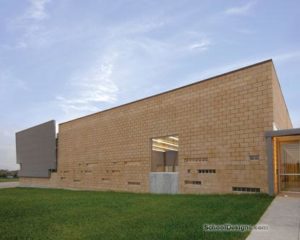The System, A Paul Mitchell Partner School
Springfield, Missouri
The 10,500-square-foot interior of an existing retail center was transformed into a modern teaching facility for The System by focusing on the values of the Paul Mitchell methodology and image. Given the limited budget and rapid construction schedule, the design focused on a straightforward planning concept inspired by the Paul Mitchell product line.
Smaller spaces with a need for plumbing are organized into a “tube of color” along the rear edge of the space, recalling the tubes used for coloring hair. A burst of color and light emerges from the tube’s end to highlight the “color bar” where students experience the art of hair colorization.
Black and white is the dominant theme, with colored accents marking the reception area and backbar units. Lighting plays an important role in setting the mood for the instructional space, and Paul Mitchell stock photography is used to create custom banners to disguise steel columns.
New construction was conceived as objects inserted into the existing, unadorned shell, celebrating the “sweet and sour” relationship between the two.
Additional Information
Cost per Sq Ft
$32.00
Featured in
2006 Educational Interiors
Interior category
Vocational/Industrial Arts Areas
Other projects from this professional

Spokane Schools, Addition and Renovations
With an existing middle school and high school located across a two-lane...

Exeter R-VI School District, Exeter Multipurpose Space
Defined by maximum constraints that require maximum flexibility, this 11,000-square-foot addition takes...

Joel E. Barber Elementary School, Multipurpose Cafeteria Addition
Design professionals often try to double and triple the programmatic needs in...



