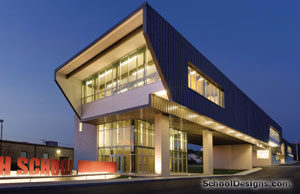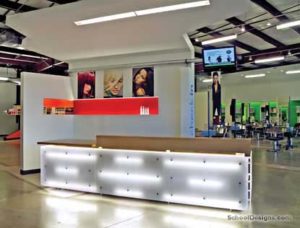Joel E. Barber Elementary School, Multipurpose Cafeteria Addition
Lebanon, Missouri
Design professionals often try to double and triple the programmatic needs in planning spaces for small school districts. Also, many of these schools are composed of a collection of brick, CMU and agricultural metal buildings. Utility lines, rooftop units and gravel parking lots often are overlooked. Schools often end up with a visually cluttered arrangement of bandages on their campuses. Designs should not contribute to this common disorganization and visual clutter; they should create hierarchy and bring order to a campus.
This project takes a look at how to screen the ubiquitous rooftop units and clutter that can muddy a new kitchen addition. The building is masonry with the exception of a metal screen wall that hides the rooftop equipment needed for the new kitchen. The screen is a rural material: metal barn siding. The material is humble and reflective of the community, but reinvigorated through thoughtful composition. Something old and comfortable became something new and invigorating for the school and community.
Additional Information
Capacity
200
Cost per Sq Ft
$132.00
Featured in
2008 Architectural Portfolio
Other projects from this professional

Spokane Schools, Addition and Renovations
With an existing middle school and high school located across a two-lane...

Exeter R-VI School District, Exeter Multipurpose Space
Defined by maximum constraints that require maximum flexibility, this 11,000-square-foot addition takes...

The System, A Paul Mitchell Partner School
The 10,500-square-foot interior of an existing retail center was transformed into a...



