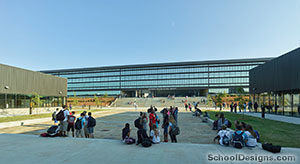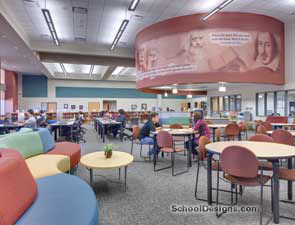The New School, Academic Center, Innovation Center and Athletic Center
Fayetteville, Arkansas
Design team: Randall Hurban, AIA, LEED AP – Hight Jackson Associates (Project Manager); Gail Shepherd, AIA, LEED AP – Hight Jackson Associates (Principal); Jeff Gattis – Nabholz Construction (Project Manager); Georg Andersen, ASID – Georg Andersen Associates (Interior Design); Liz Cox – Hight Jackson Associates (Designer); Richard T. Connell, AIA, Principal – The SLAM Collaborative (Design Architect)
The New School, established in Fayetteville, Ark., in 1974, seeks to empower students to “be confident and engaged learners who lead through collaboration and compassion.” As the school grew, so did the desire to expand the grade offering to pre-K through 12th. This created a need for new buildings. As phase one of a master plan, this project consisted of a 36,000-square-foot Academic Center, an 8,000-square-foot Innovation Center, and 17,000-square-foot Athletic Center. These buildings, connected with a canopy, step up the edge of a sloping site and create a central green at the heart of the campus.
The Academic Center houses grades 5 to 12 with classrooms, science labs, and offices. The wide corridors feature collaboration areas with televisions, white boards, and tackable wall surfaces.
The Innovation Center, connected to the Academic Center via a glass bridge, contains maker spaces, a robotics lab, a woodworking shop, computer labs, and a cybercafé/commons space. This enables students to create and innovate while being connected to the outdoors.
The Athletic Center houses a basketball/volleyball court, locker rooms, coaches’ offices, and mezzanine with seating and a weight room.
Additional Information
Associated Firm
The SLAM Collaborative
Capacity
500
Cost per Sq Ft
$279.00
Citation
Combined-Level School Citation
Featured in
2018 Architectural Portfolio
Other projects from this professional

Bentonville Schools, Ignite Professional Studies
The Ignite Professional Studies program was developed to provide relevant learning experiences...

Arkansas Arts Academy, 7-12 Campus Expansion and Renovation
Design Team: Shayan Dehbozorgi, AIA, LEED AP BD+C (Project Manager/Vice President); Esteban...

Fayetteville High School
Design teamHight Jackson Associates, DLR Group and Marlon Blackwell Architects To maintain its...

Siloam Springs High School
This growing community enthusiastically supported the construction of a new high school...
Load more


