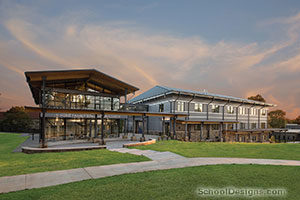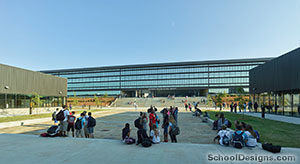Siloam Springs High School
Siloam Springs, Arkansas
This growing community enthusiastically supported the construction of a new high school to provide much-needed space and technology for 21st-century learning. The three-story-high school includes a student dining area, media center, computer labs, gymnasiums and a performing-arts auditorium.
The unique design features a main corridor, or spine, that connects the entire building. The prominent terrazzo pattern of this spine on the main level is the basis for the color scheme throughout the facility. The main entry is identified easily by the elliptical glass tower at the center of the building, which allows natural light into the vestibule and monumental stair. The school was designed for 1,600 students and is expandable for a capacity of 2,000 students.
The media center features an open reading area with large windows, providing abundant daylight to the space. The curved circulation desk with eye-catching graphics above serves as the "hub" of the media center, with a view of the student computer area. Also included are a conference room, multimedia production room, computer lab, offices and storage.
Additional Information
Cost per Sq Ft
$114.00
Featured in
2012 Educational Interiors
Interior category
Libraries/Media Centers
Other projects from this professional

Bentonville Schools, Ignite Professional Studies
The Ignite Professional Studies program was developed to provide relevant learning experiences...

Arkansas Arts Academy, 7-12 Campus Expansion and Renovation
Design Team: Shayan Dehbozorgi, AIA, LEED AP BD+C (Project Manager/Vice President); Esteban...

The New School, Academic Center, Innovation Center and Athletic Center
Design team: Randall Hurban, AIA, LEED AP – Hight Jackson Associates (Project...

Fayetteville High School
Design teamHight Jackson Associates, DLR Group and Marlon Blackwell Architects To maintain its...
Load more


