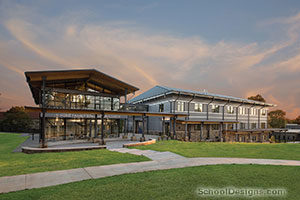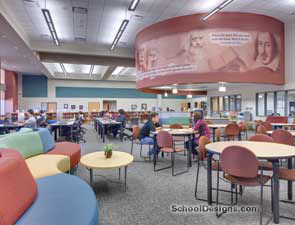Fayetteville High School
Fayetteville, Arkansas
Design team
Hight Jackson Associates, DLR Group and Marlon Blackwell Architects
To maintain its competitive advantage in academics and attract the state’s brightest students, Fayetteville Public Schools tasked the design team of Hight Jackson Associates, DLR Group and Marlon Blackwell Architects to restructure its high school educational program into a Small Learning Community (SLC) model to serve 3,000 students in grades 9 to 12. The new SLCs are designed with core learning studios that feature discovery, project-based learning, and digital and applied learning labs to foster collaboration and prepare students for careers or college in a field of interest.
Distributed administration, resource centers and dining space enable students to spend a majority of their day within their SLC. Abundant glass creates a collegiate campus feel, reflective of the school’s ties to the University of Arkansas.
The scope for this project is a modernization and addition totaling 534,000 square feet through a 36-month phased approach. This enabled the school to stay operating during construction. Sustainable elements include integrated shades for temperature and glare control, daylighted spaces, water-efficient landscaping, energy-efficient mechanical and lighting systems and recycled materials. The building received LEED Gold certification.
Additional Information
Associated Firm
DLR Group, Marlon Blackwell Architects
Capacity
3,000
Cost per Sq Ft
$179.00
Featured in
2016 Architectural Portfolio
Category
Renovation
Other projects from this professional

Bentonville Schools, Ignite Professional Studies
The Ignite Professional Studies program was developed to provide relevant learning experiences...

Arkansas Arts Academy, 7-12 Campus Expansion and Renovation
Design Team: Shayan Dehbozorgi, AIA, LEED AP BD+C (Project Manager/Vice President); Esteban...

The New School, Academic Center, Innovation Center and Athletic Center
Design team: Randall Hurban, AIA, LEED AP – Hight Jackson Associates (Project...

Siloam Springs High School
This growing community enthusiastically supported the construction of a new high school...
Load more


