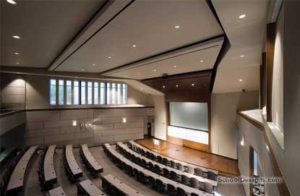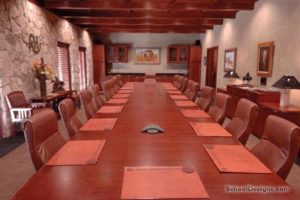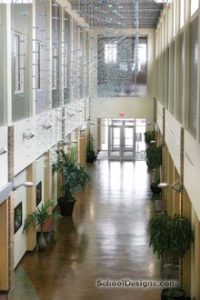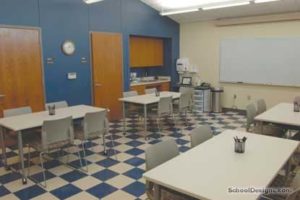Texas Tech University, West Hall New Visitors Center
Lubbock, Texas
The primary emphasis of the project is to create a space for Texas Tech University to receive prospective students and their parents. Near the main entrance to the campus, the facility provides a magnificent first impression of the university.
The Visitors Center is in an addition at the south face of West Hall. Originally constructed as a residence hall, West Hall is now an office building. The south addition allows for a two-story space for the Visitors Center, with support functions in the renovated areas on the first floor.
The Spanish Renaissance architecture of the addition is compatible with that of the existing West Hall and the Texas Tech campus. The interior of the Visitors Center incorporates the original carved limestone entrance to the building. The addition also creates a new central north-south axis through West Hall connecting the Visitors Center to the Registrar’s office and the grand central stairway.
Additional Information
Associated Firm
Adling Associates Architects, Architecture
Cost per Sq Ft
$139.00
Featured in
2003 Educational Interiors
Interior category
Common Areas
Other projects from this professional

Texas Tech University, School of Law, Mark and Becky Lanier Professional Development Center
Although Texas Tech’s School of Law has an enviable reputation with an...

Texas Tech University, National Ranching Heritage Center
This project is a combined effort of the National Ranching Heritage Association...

Texas Tech University System, Student Wellness Center
The Student Wellness Center at Texas Tech University provides a one-stop facility...

Texas Tech University Health Sciences Center, Larry Combest Community Health and Wellness Center
The Larry Combest Community Health and Wellness Center is a clinic operated...
Load more


