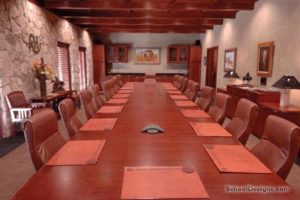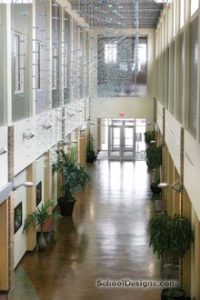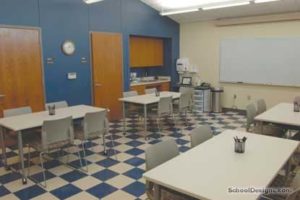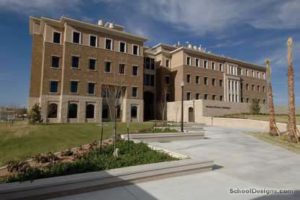Texas Tech University, School of Law, Mark and Becky Lanier Professional Development Center
Lubbock, Texas
Although Texas Tech’s School of Law has an enviable reputation with an excellent bar exam pass rate and a designation as one of America’s top law schools for best value—the 1960s building desperately needed upgrading. The school had outgrown its largest classroom, had an abundance of interior brick walls unable to accommodate the newest technology needs and had no place for an entire law class to meet. The design provides a seamless addition to the existing law school building and resolves the functional issues with flexible spaces and advanced technology.
Many spaces serve as classrooms in addition to their primary function. A state-of-the-art courtroom was designed as a laboratory for law students where actual cases can be heard. Created with removable millwork and a floor stage, the courtroom can adapt to seat anywhere from one judge up to nine in order to host the full Supreme Court. The auditorium accommodates a complete incoming class of law students. It hosts graduation ceremonies, professional-development courses, and also functions as a classroom using the latest technologies for enhanced evidence-finding and real-time remote-witness capabilities. Although not a formal classroom, the convocation area is a daily student study space and gathering area, and also can be used as a dining or prefunction space for special events. Other informal study spaces are dispersed throughout the building and enable views to the exterior.
The goal of the interior design was to provide an updated image with an improved learning environment while matching the prestige, class and tradition the law school exemplifies. Rich, neutral colors and dark walnut wood combine with natural lighting to warm the interiors and provide a classic, yet relaxing atmosphere.
“An elegant and rich design that combines daylight, wood and technology, yet has great flexibility to ensure the spaces age well.”–2009 jury
Additional Information
Associated Firm
SHW Group
Cost per Sq Ft
$232.35
Citation
Bronze Citation
Featured in
2009 Educational Interiors
Interior category
Classrooms
Other projects from this professional

Texas Tech University, National Ranching Heritage Center
This project is a combined effort of the National Ranching Heritage Association...

Texas Tech University System, Student Wellness Center
The Student Wellness Center at Texas Tech University provides a one-stop facility...

Texas Tech University Health Sciences Center, Larry Combest Community Health and Wellness Center
The Larry Combest Community Health and Wellness Center is a clinic operated...

Texas Tech University Health Sciences Center, El Paso Medical Science Building 1
The Medical Science Building 1 (MSB1) is a 92,500-square-foot facility at the...
Load more


