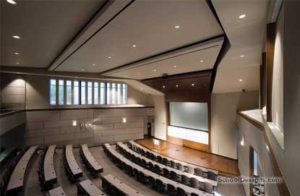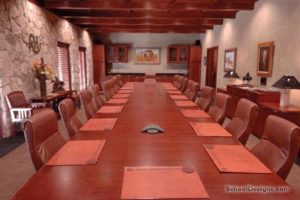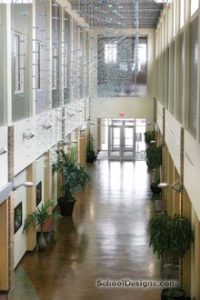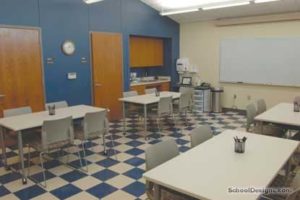Texas Tech University, Student Union Building Phase II
Lubbock, Texas
The phase II renovation of the Texas Tech Student Union Building was funded by an increase in student fees approved by the student body and followed a 90,000-square-foot addition completed in
phase I.
The project encompassed 85,000 square feet of the existing building and a new 125-seat dining pavilion. The design concept focused on opening up spaces to bring daylighting into the building. It also continued the significant architectural “blue wall” feature into the existing building, which was used to pull the building into one composition from the past five expansions of the facility. Specific amenities of the phase II renovation:
-Food court renovation with seven franchised and branded food concepts, including Sbarro’s, Taco Mayo, Steak Escape, Chick-Fil-A and Union Grill.
-A 125-seat dining pavilion addition.
-Retail corridor housing a branch bank; convenience store; ID office; retail postal and shipping service; and as many as four additional retail units.
-New and renovated meeting rooms.
-Reflection rooms for individual use.
-Renovated lounges and public spaces.
Additional Information
Associated Firm
Holzman Moss Architecture
Cost per Sq Ft
$189.00
Featured in
2006 Educational Interiors
Interior category
Cafeterias/Food-Service Areas
Other projects from this professional

Texas Tech University, School of Law, Mark and Becky Lanier Professional Development Center
Although Texas Tech’s School of Law has an enviable reputation with an...

Texas Tech University, National Ranching Heritage Center
This project is a combined effort of the National Ranching Heritage Association...

Texas Tech University System, Student Wellness Center
The Student Wellness Center at Texas Tech University provides a one-stop facility...

Texas Tech University Health Sciences Center, Larry Combest Community Health and Wellness Center
The Larry Combest Community Health and Wellness Center is a clinic operated...
Load more


