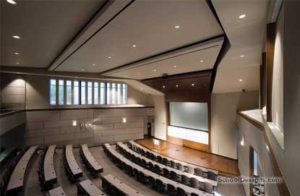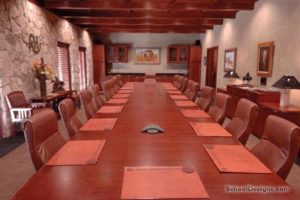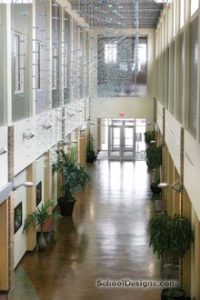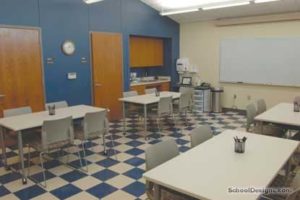Texas Tech University, Robert H. Ewalt Student Recreation Center
Lubbock, Texas
Because of an aging recreation center and the need for additional fitness facilities, the students at Texas Tech University approved an initiative to raise fees to pay for the renovation and expansion of the Student Recreation Center.
The three-story, 125,000-square-foot existing facility was renovated, including the addition of a new cardiovascular theater and a roller hockey/indoor soccer rink. A new three-story climbing wall rises 50 feet from the lower level, up through the atrium space.
The 65,000-square-foot addition accommodates a new weight-training facility, new basketball courts, new aerobic and fitness training areas, an outdoor-equipment rental shop and offices. The second floor features a suspended walking/jogging track that circles the basketball courts below and offers views to the outdoor playing fields. The building addition is distinguished by many windows on the south, east and north facades, allowing activities to be viewed by passersby and inviting them to participate.
“Excellent use of space and natural lighting. Very pleasing and functional facility. Very economical.”—2003 jury
Additional Information
Associated Firm
Brown, Reynolds, Watford Architects, Inc.; The Sports Management Group, Design Architect
Cost per Sq Ft
$76.29
Citation
Gold Citation
Featured in
2003 Educational Interiors
Interior category
Physical Education Facilities/Recreation Centers
Other projects from this professional

Texas Tech University, School of Law, Mark and Becky Lanier Professional Development Center
Although Texas Tech’s School of Law has an enviable reputation with an...

Texas Tech University, National Ranching Heritage Center
This project is a combined effort of the National Ranching Heritage Association...

Texas Tech University System, Student Wellness Center
The Student Wellness Center at Texas Tech University provides a one-stop facility...

Texas Tech University Health Sciences Center, Larry Combest Community Health and Wellness Center
The Larry Combest Community Health and Wellness Center is a clinic operated...
Load more


