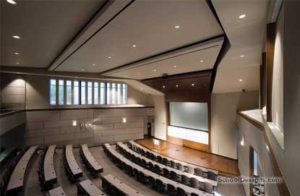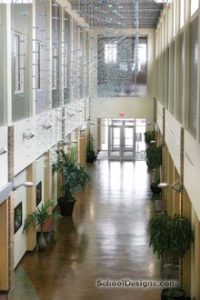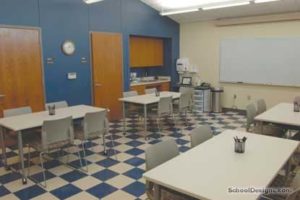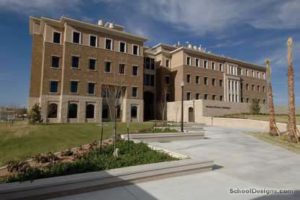Texas Tech University, National Ranching Heritage Center
Lubbock, Texas
This project is a combined effort of the National Ranching Heritage Association and Texas Tech University.
The association, having outgrown its facilities, needed a children’s classroom, boardroom, additional exhibit space, collections work/storage areas and outdoor meeting space.
The designer was asked to incorporate natural colors, warm woods and Mission furnishings. With limited Mission-style case goods available, the designer chose more functional desks accented with Mission seating in haired cowhide, leather and warm fabrics.
A boardroom with a coffered ceiling, stone wall, leather chairs and a 26-foot table is situated off a wide corridor with well-lighted niches housing artifacts. Existing offices were renovated to provide the classroom and new exhibit space.
Collection storage and an exhibit work room for research were situated in the basement with movable shelving for maximum use of space.
Stone walls surround the large terraced patio for outdoor functions, which ties the buildings together with the Pitchfork Ranch Pavilion. The exterior blends the facilities through the use of rough-sawn siding, natural stone and a red metal roof.
Additional Information
Associated Firm
Adling Associates Architects
Cost per Sq Ft
$232.00
Featured in
2008 Educational Interiors
Interior category
Administrative Areas/Offices
Other projects from this professional

Texas Tech University, School of Law, Mark and Becky Lanier Professional Development Center
Although Texas Tech’s School of Law has an enviable reputation with an...

Texas Tech University System, Student Wellness Center
The Student Wellness Center at Texas Tech University provides a one-stop facility...

Texas Tech University Health Sciences Center, Larry Combest Community Health and Wellness Center
The Larry Combest Community Health and Wellness Center is a clinic operated...

Texas Tech University Health Sciences Center, El Paso Medical Science Building 1
The Medical Science Building 1 (MSB1) is a 92,500-square-foot facility at the...
Load more


