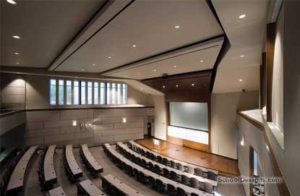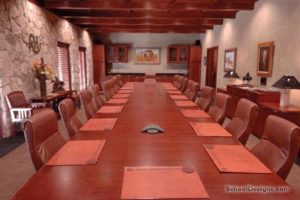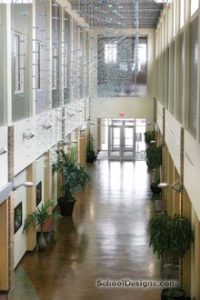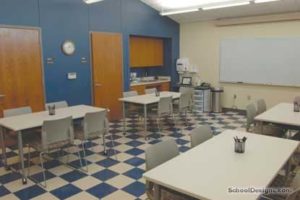Texas Tech University, Grover E. Murray Hall
Lubbock, Texas
Grover E. Murray Hall has been sited to have high exposure and connectivity to the proposed future pedestrian mall as identified in the Texas Tech campus master plan. The H-shaped building configuration uses the campus land area efficiently. This shape also creates the significant building mass needed to anchor the edges of the proposed pedestrian mall.
Two building entrances welcome users from the west and south side of this site. The west entrance is the more traditional residence hall entry. The south courtyard entry is more public and is intended to invite users from the future pedestrian mall directly into the ground-floor retail area.
The exterior building facade was designed to fit into the Texas Tech campus and meet the Spanish Renaissance style of the campus architecture.
The building provides many amenities and services, including:
-500 bedrooms in 125 suites.
-Five different floor plans.
-Four-bedroom suites with private bathrooms.
-A 7,000-square-foot Sam’s Place mini market.
Additional Information
Associated Firm
BOKA Powell
Cost per Sq Ft
$126.00
Featured in
2006 Educational Interiors
Interior category
Residence Halls/Lounges
Other projects from this professional

Texas Tech University, School of Law, Mark and Becky Lanier Professional Development Center
Although Texas Tech’s School of Law has an enviable reputation with an...

Texas Tech University, National Ranching Heritage Center
This project is a combined effort of the National Ranching Heritage Association...

Texas Tech University System, Student Wellness Center
The Student Wellness Center at Texas Tech University provides a one-stop facility...

Texas Tech University Health Sciences Center, Larry Combest Community Health and Wellness Center
The Larry Combest Community Health and Wellness Center is a clinic operated...
Load more


